Property 2
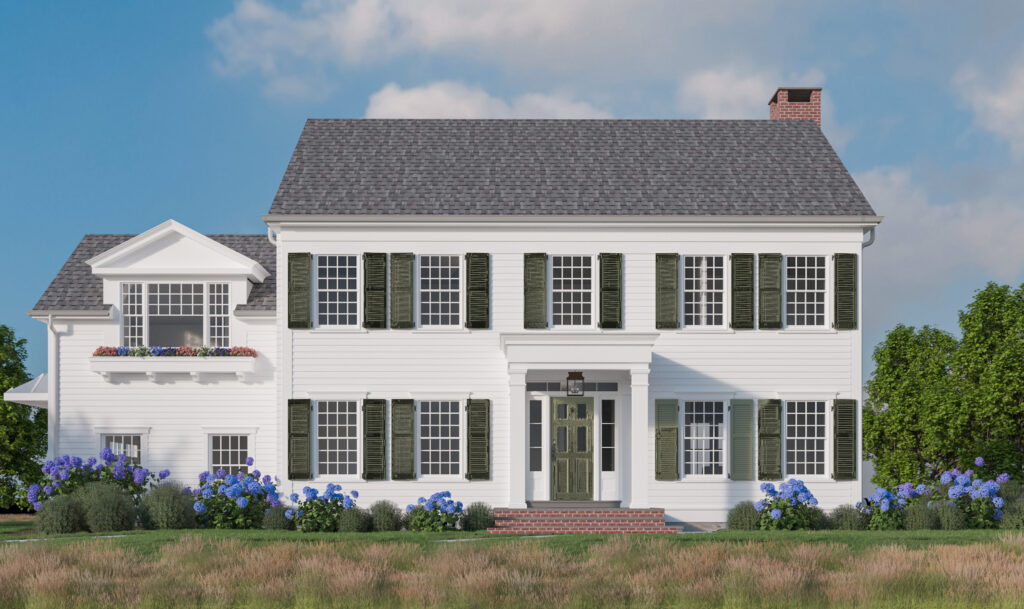
Property Details Address Features Download Floorplan Property Notes In the City Just seven minutes from downtown Austin—yet worlds apart. Resort-Inspired Wellness amenities including a sauna, soaking tub, natural gardens, and pool with spa Private Resort A creek and limestone bluff define the site and carry through the interiors in subtle stonework and natural textures. Connected […]
Property 1
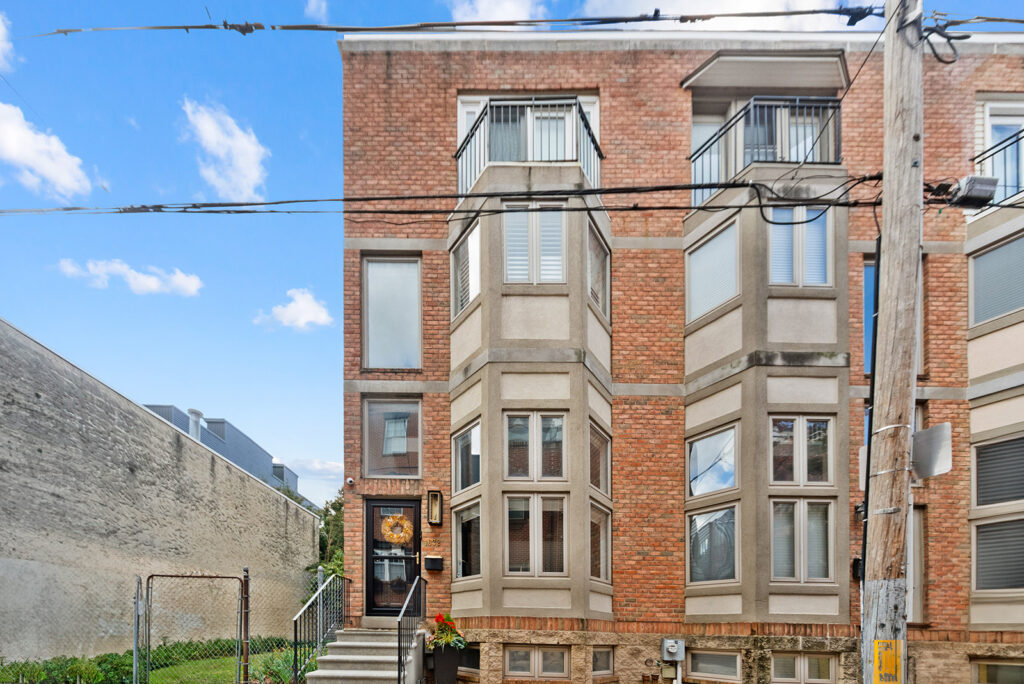
Property Details Address Features Download Floorplan Property Notes In the City Just seven minutes from downtown Austin—yet worlds apart. Resort-Inspired Wellness amenities including a sauna, soaking tub, natural gardens, and pool with spa Private Resort A creek and limestone bluff define the site and carry through the interiors in subtle stonework and natural textures. Connected […]
421 Lafayette
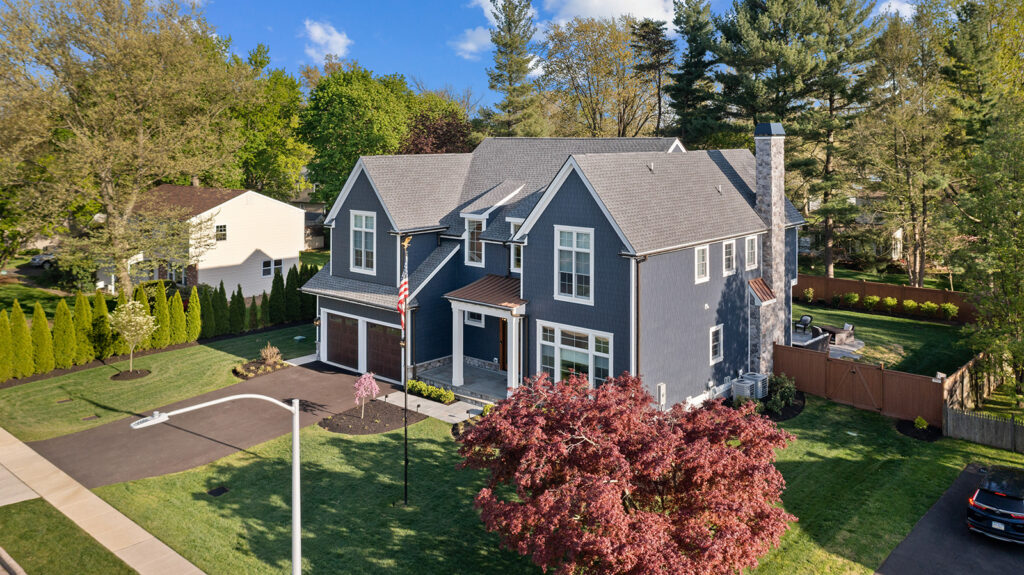
Property Details Address Features Download Floorplan Property Notes In the City Just seven minutes from downtown Austin—yet worlds apart. Resort-Inspired Wellness amenities including a sauna, soaking tub, natural gardens, and pool with spa Private Resort A creek and limestone bluff define the site and carry through the interiors in subtle stonework and natural textures. Connected […]
Glengarry St. Martins
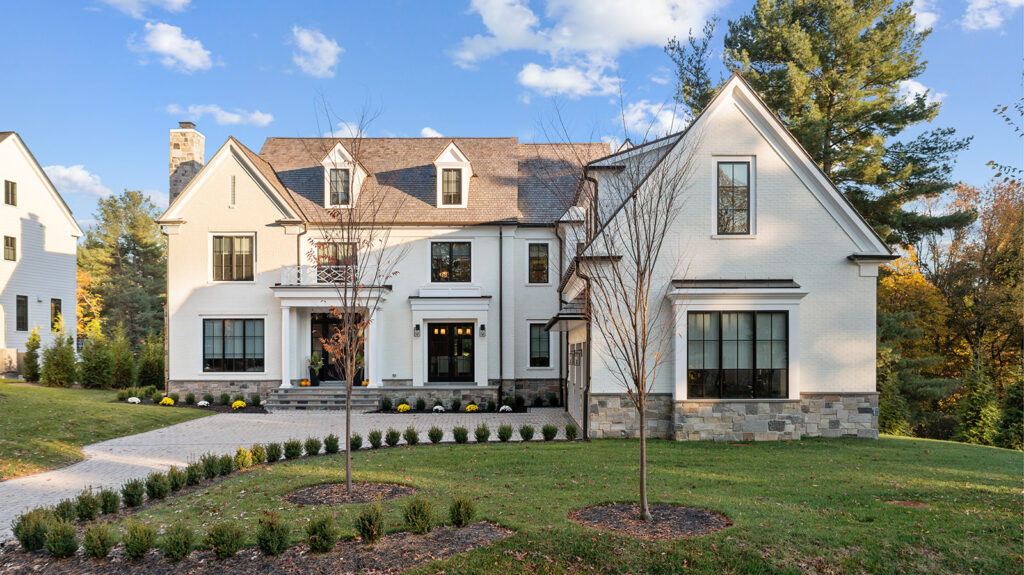
Project Details The Glengarry offers elegant classical architecture, luxury fit and finish, and a spacious, open floor plan at 6000 SF in historic Chestnut Hill. Image Gallery
North Main
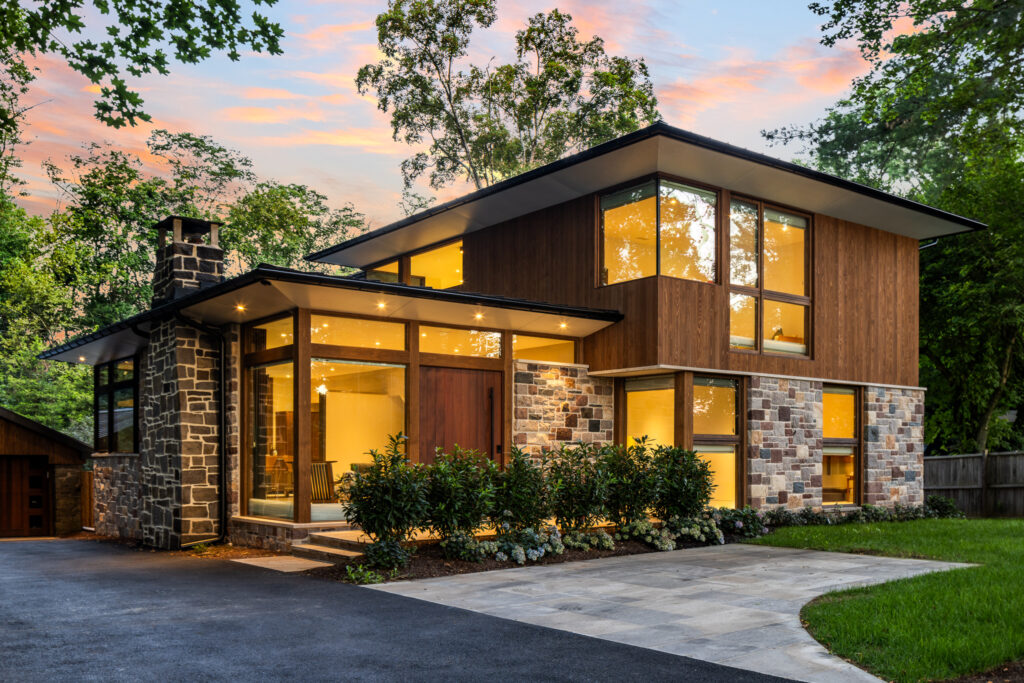
Project Details North Main showcases a transformation of an existing waterfront property situated in picturesque New Hope Borough. The home embraces its surroundings and honors the timeless beauty of wood inside and out. From shou sugi ban accoya siding and bleached black walnut floors to Nakashima furniture, North Main is a timeless display of mid-century […]
Glengarry Wissahickon

Project Details The Glengarry Wissahickon offers distilled classical architecture with a modern luxury fit and finish on the inside and out, and a spacious, open floor plan at 6000 SF in historic Chestnut Hill. Image Gallery
West 9th
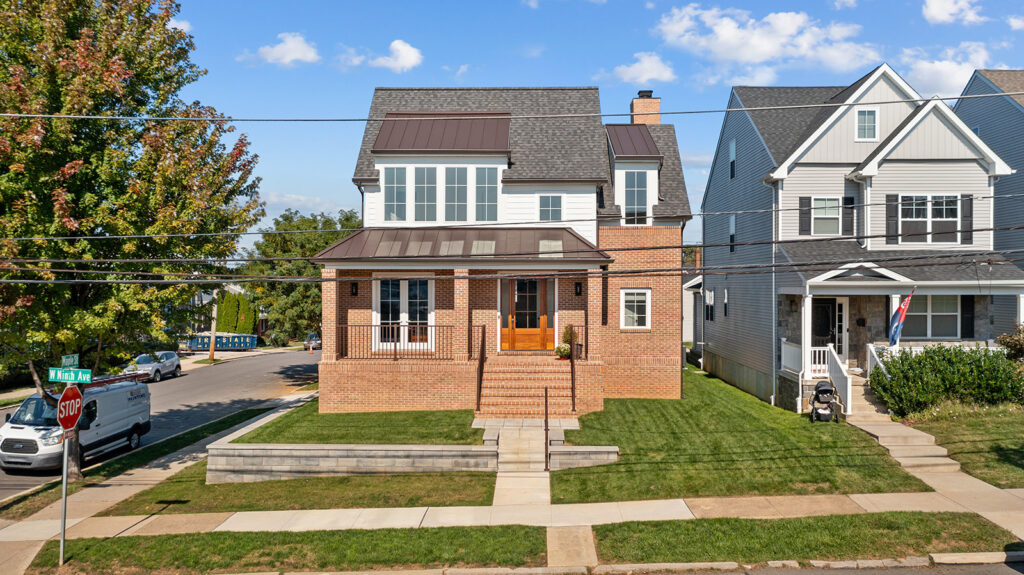
Project Details Custom design build perched up high on 9th Ave in the historic borough of Conshohocken featuring panoramic views from the second floor, 4000 SF of efficient living space with an open concept, ultra custom mahogany sapele garage door, and a distilled modern design. Image Gallery
The Ironworks
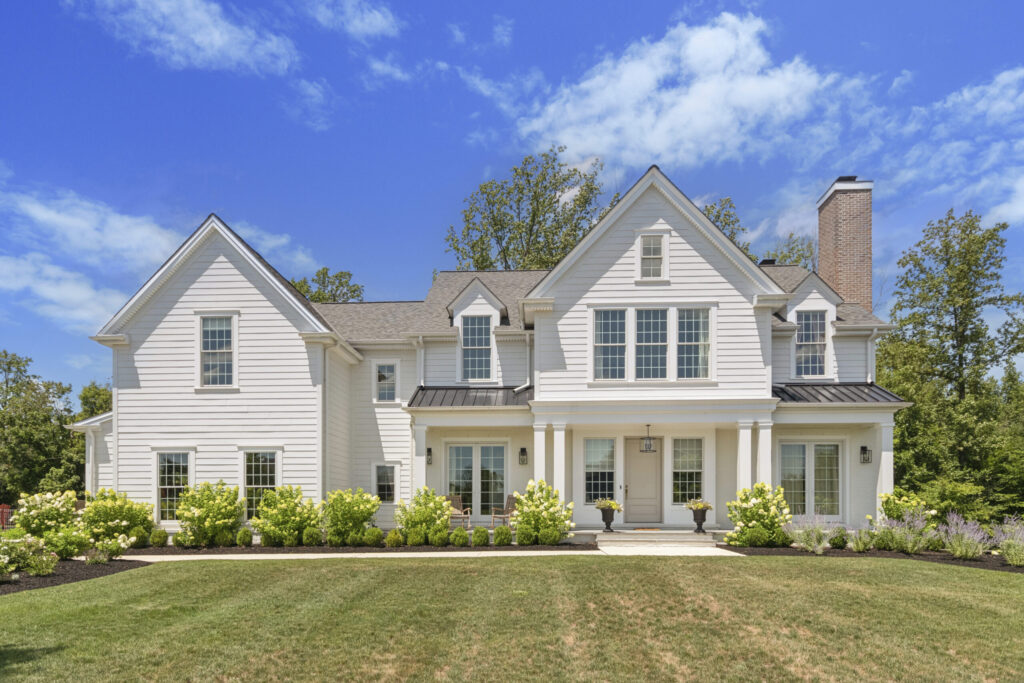
Project Details The Ironworks is timeless architecture made new with a contemporary, open floor plan at 4600 SF built to entertain. Image Gallery
Wheaten Manor
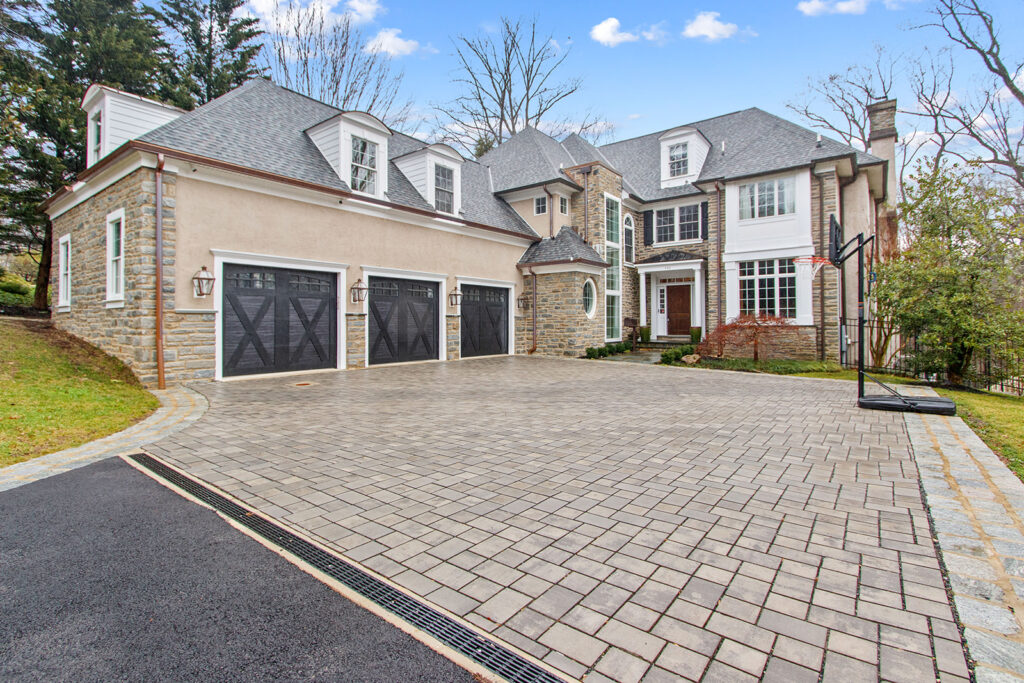
Project Details Complete site, exterior, and interior remodel on this full bed schist Chestnut Hill home. Balanced the use of pervious pavers to increase impervious footprint for the garage addition and a 3-stop elevator on an outside wall for full glass views. Ultra custom details from locally made copper lanterns, copper gutters and spouts, full […]
The Heller
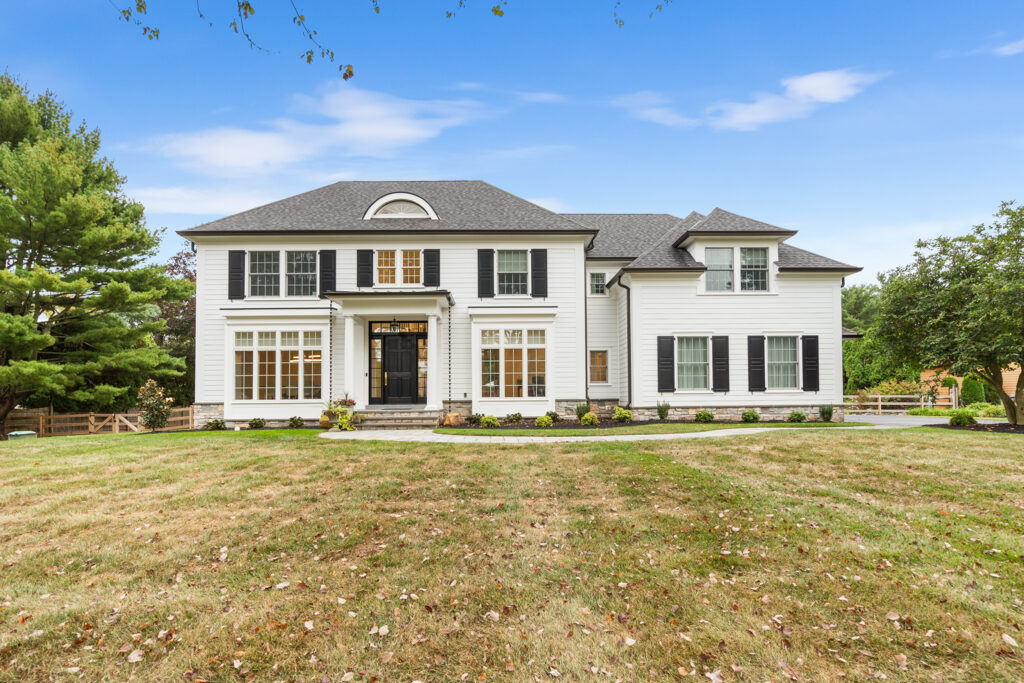
Project Details The Heller offers 4000 SF of distilled colonial architecture with spacious outdoor living in highly coveted Yardley, PA. Image Gallery
The Lafayette
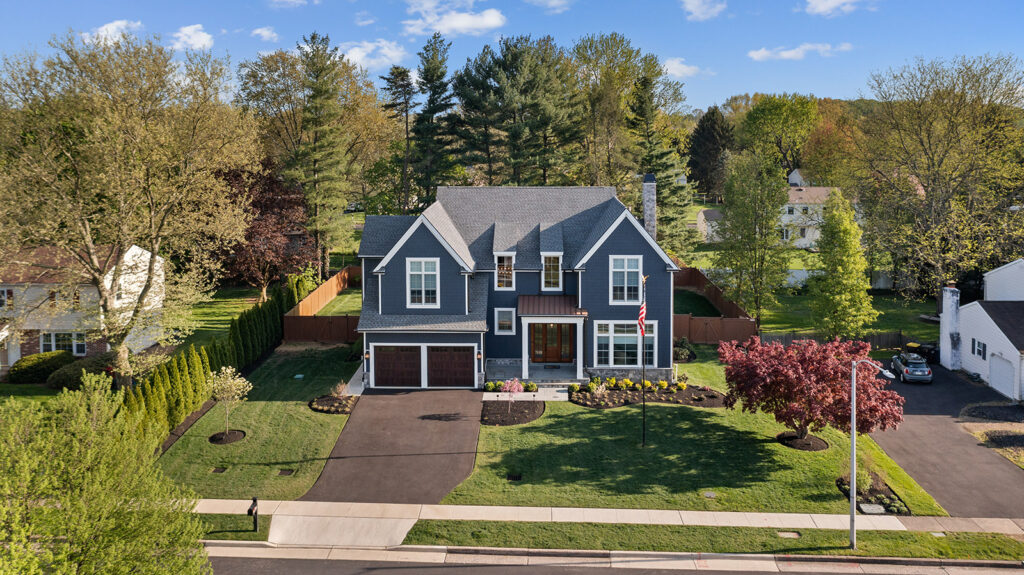
Project Details The Lafayette presents a transitional shingled home with oversized dormers and a 4500 SF floor plan built for multi-generational family living. Image Gallery
The Penn
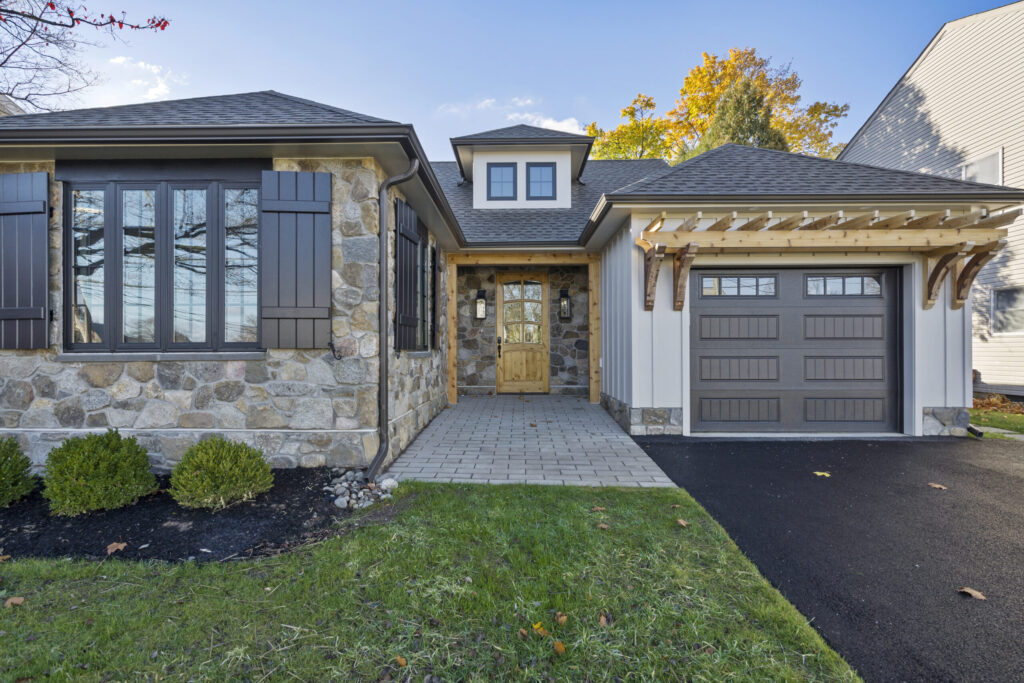
Project Details Body copy goes here. Image Gallery
The Plymouth
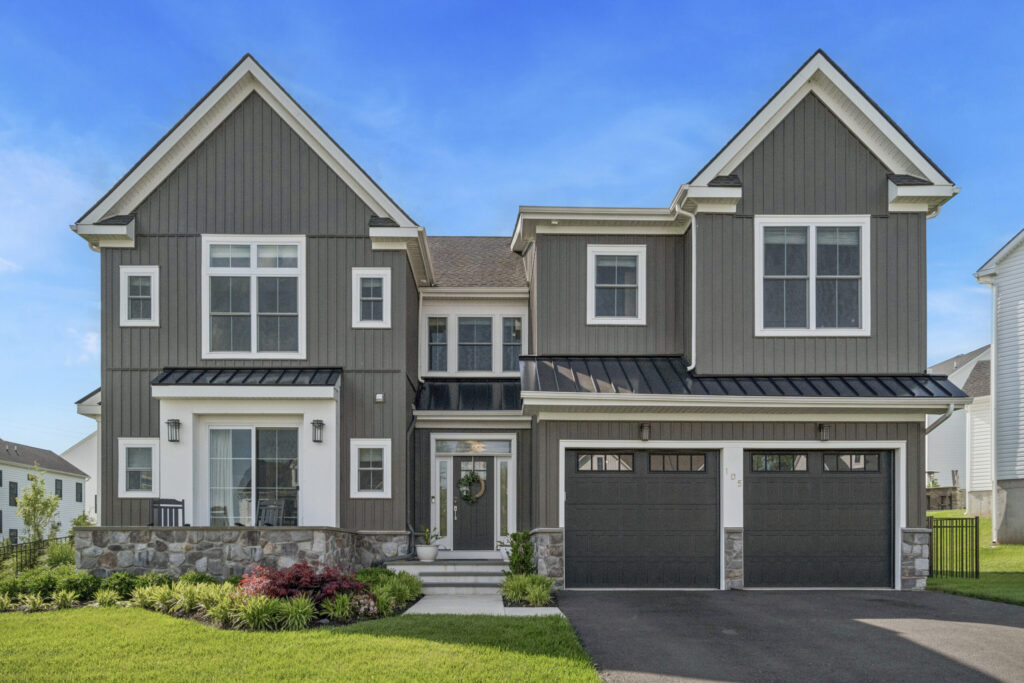
Project Details Body copy goes here. Image Gallery
The Walnridge
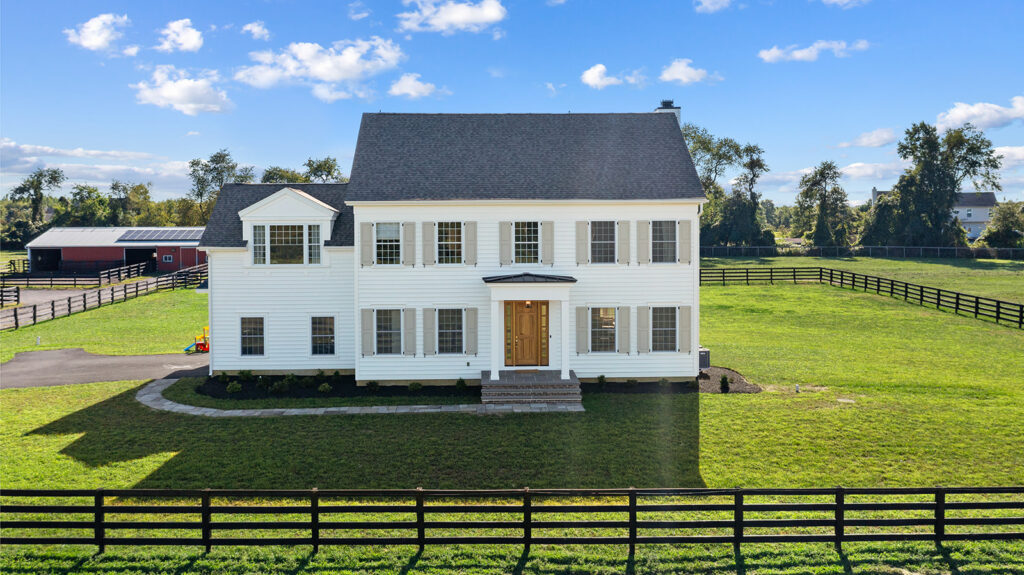
Project Details Nestled in legendary horse country Cream Ridge, NJ on the prestigious Walnridge Farm, the Walnridge invites true country living with 3400 SF of defined, yet open spaces and a clean, simplistic exterior. Image Gallery
The Norwood
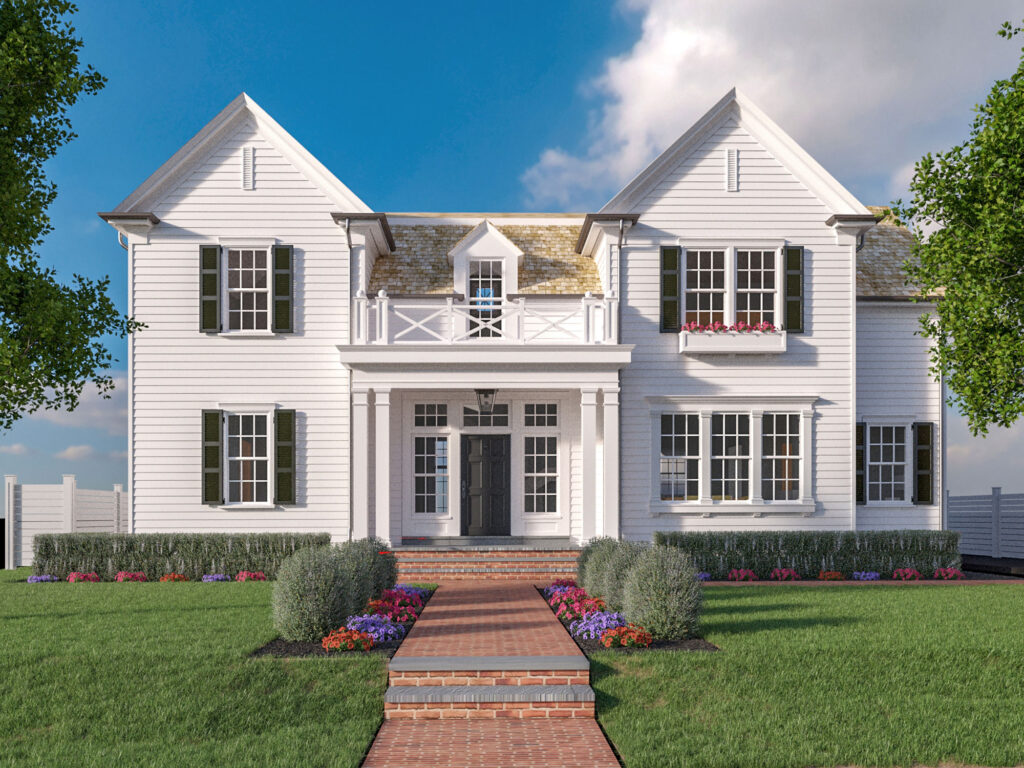
Project Details Body copy goes here. Image Gallery
Union Valley
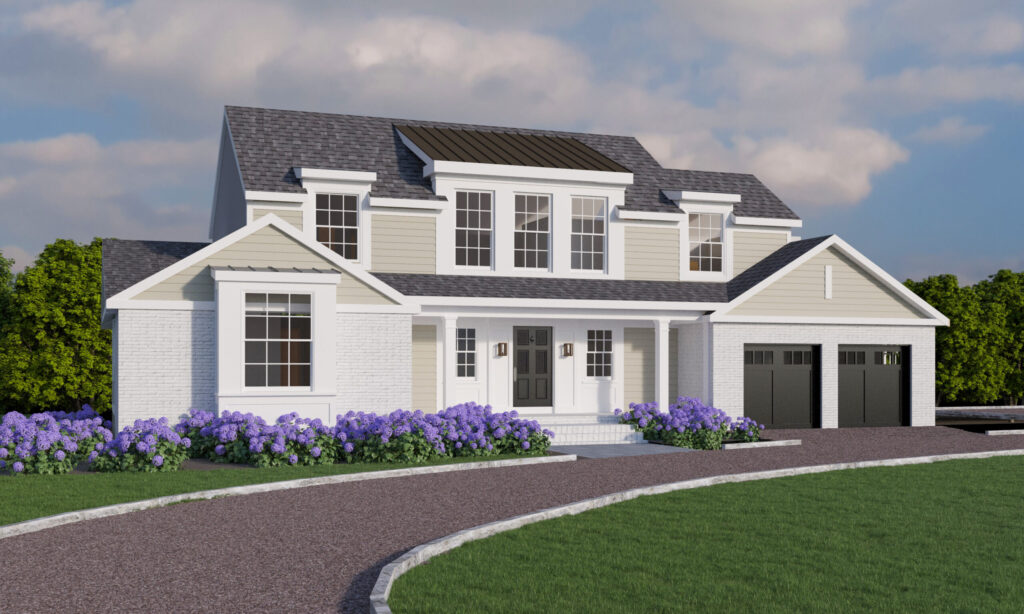
Project Details Body copy goes here. Image Gallery
Richard Knoll
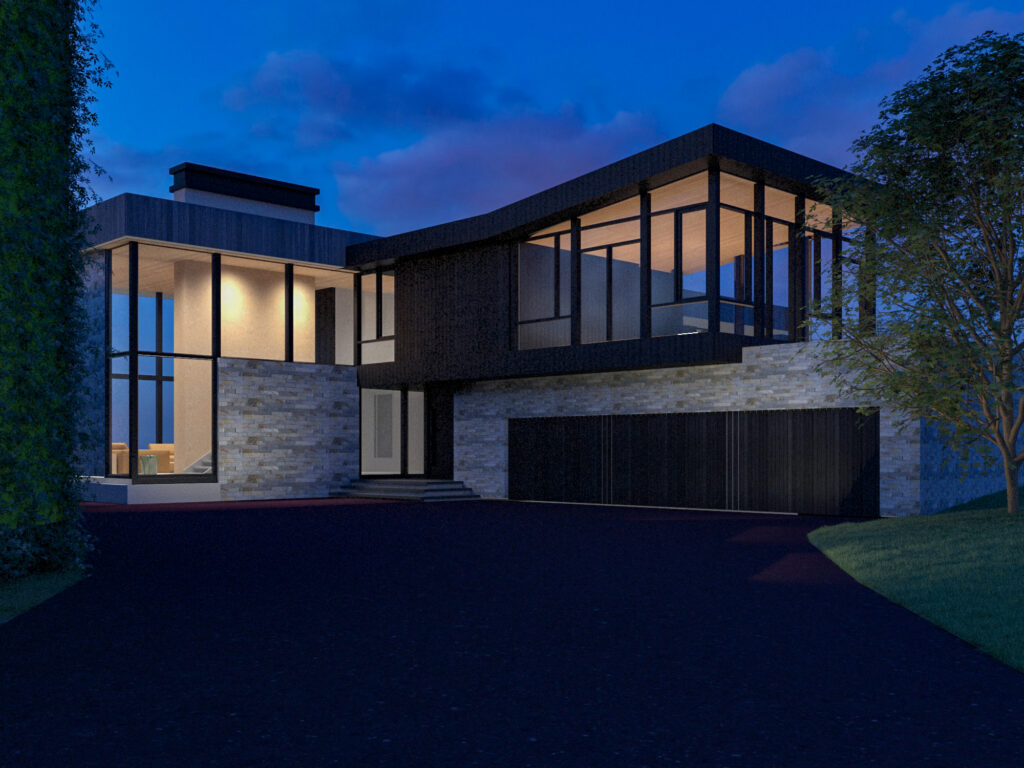
Project Details Image Gallery
Twining Bridge
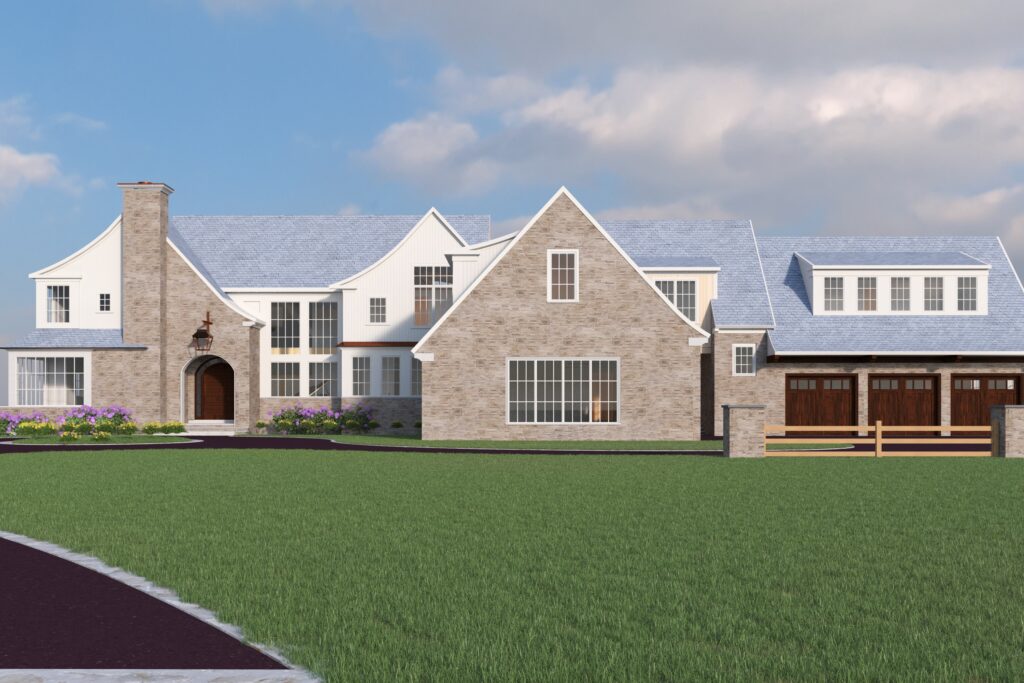
Project Details Image Gallery
The Waterview

Project Details Body copy goes here Image Gallery
Linton Hill A
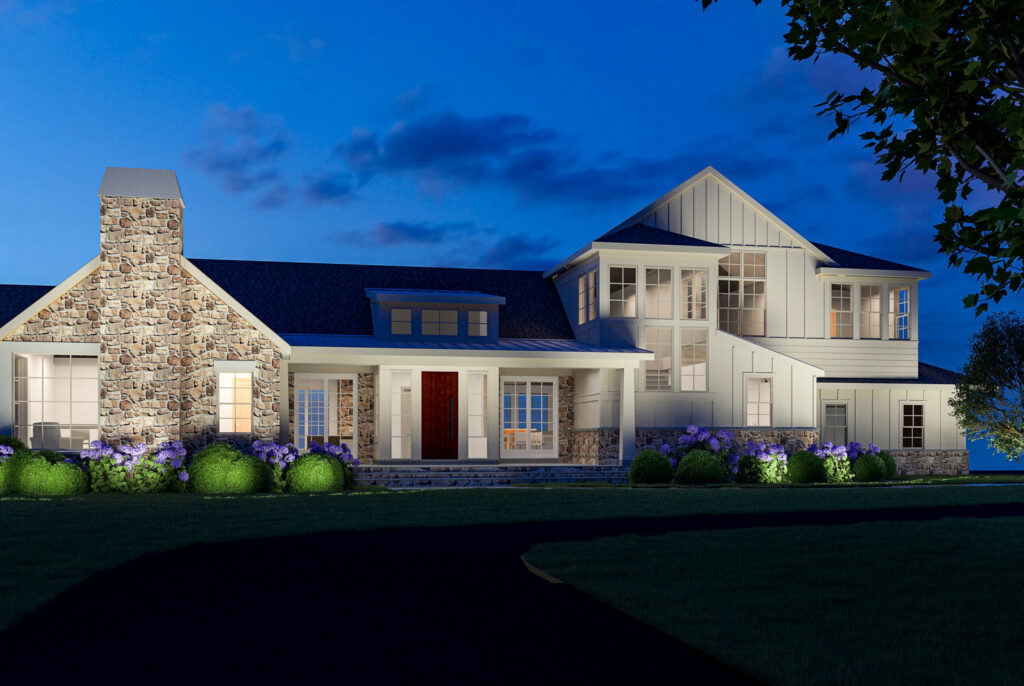
Project Details Body copy goes here. Image Gallery
Linton Hill B
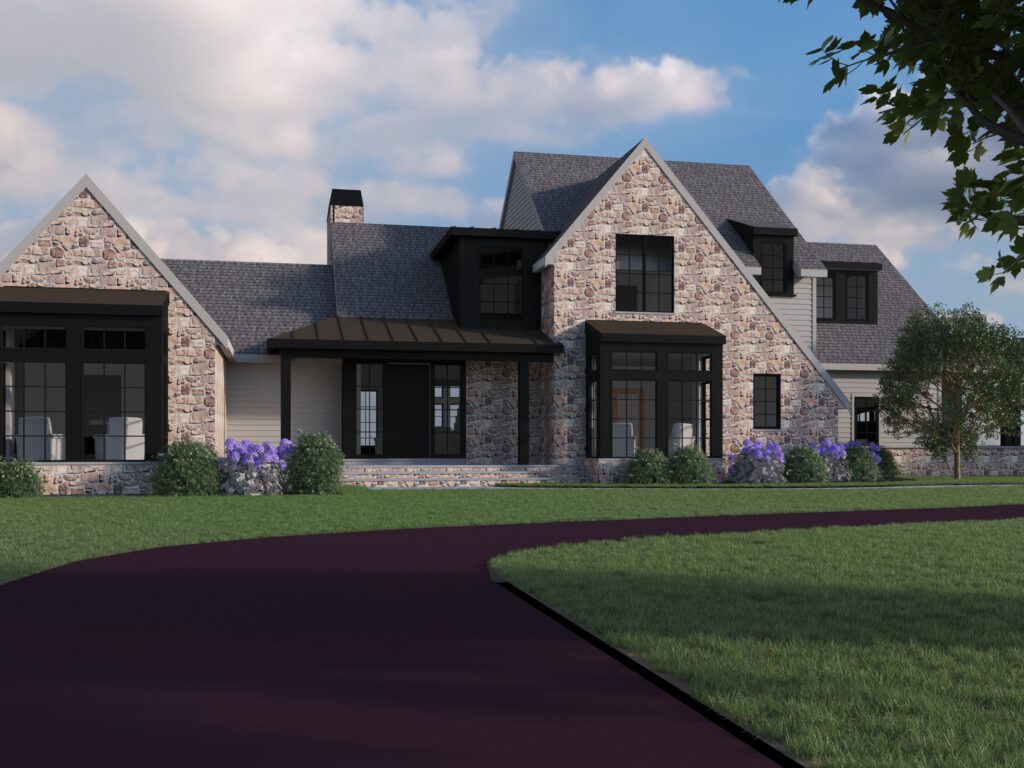
Project Details Body copy goes here. Image Gallery
Penn 1

Project Details Design build custom home for Brett and Demetria Barry. Image Gallery
Penn 2
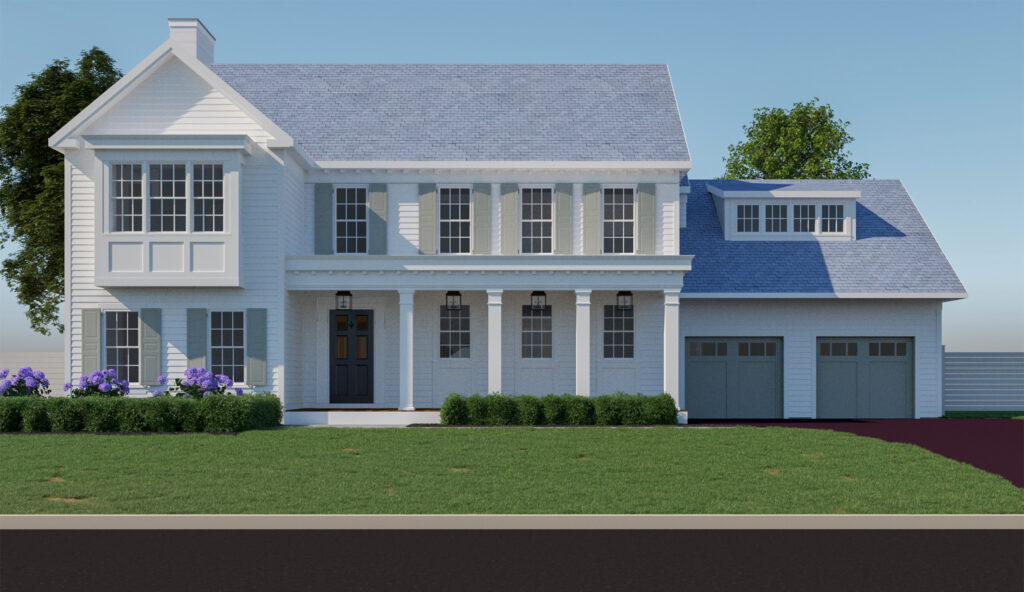
Project Details Custom design build for Jim and Irene Stenson. Image Gallery
Beaumont
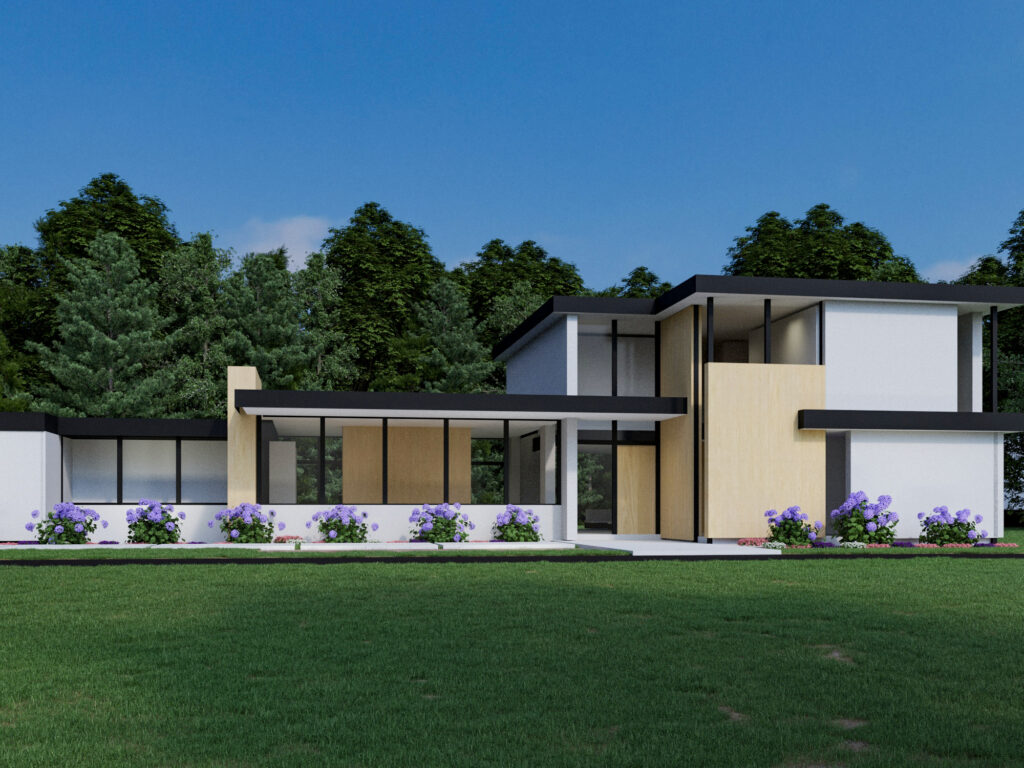
Project Details Custom design and build for the Gaul family. Image Gallery
Ironworks Cir
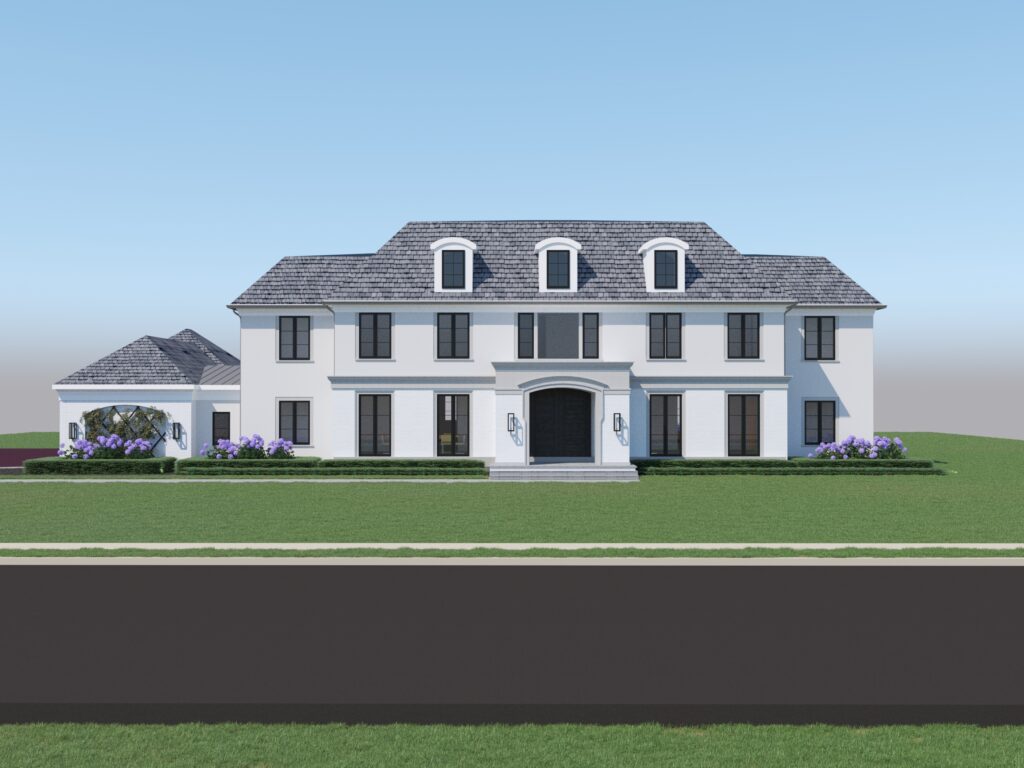
Ironworks Cir Project Details Image Gallery Add Your Heading Text Here
Stone Harbor Bay House
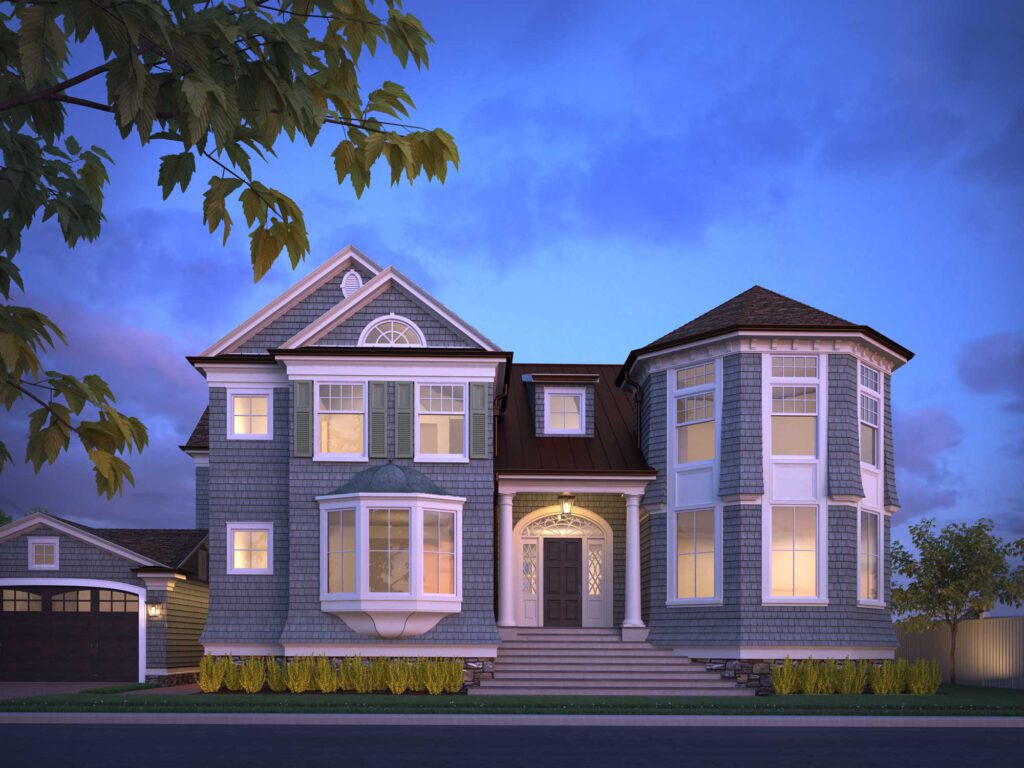
Project Details Body copy goes here. Image Gallery
Lincoln Road
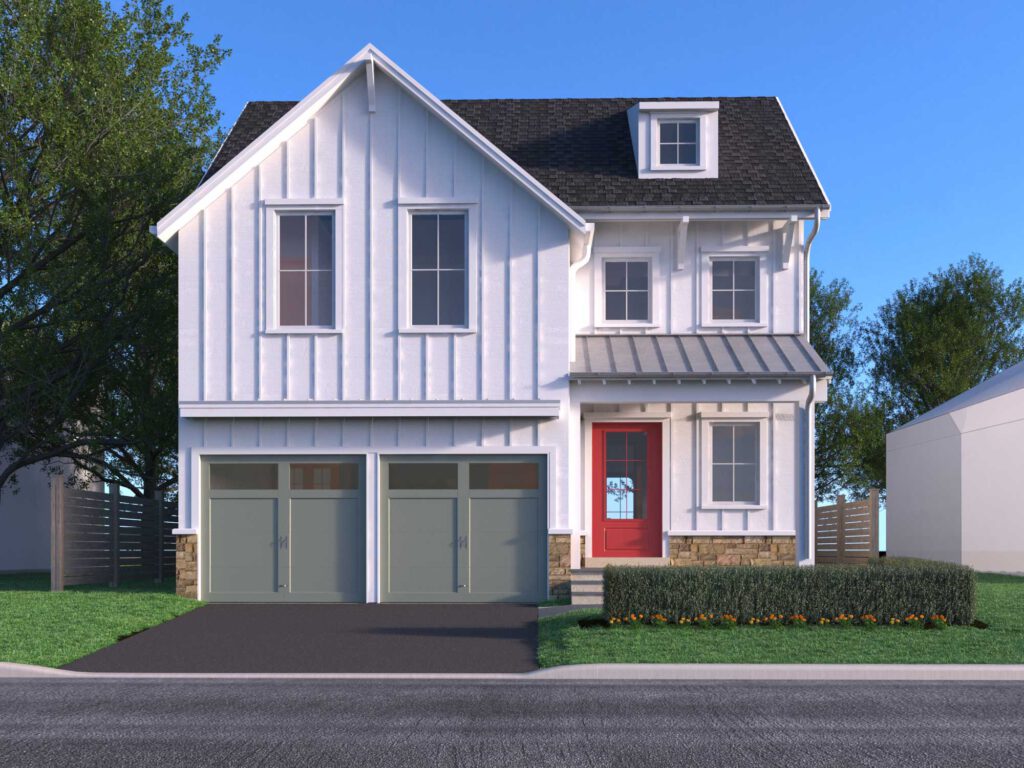
Project Details Body copy goes here. Image Gallery
Copenhagen
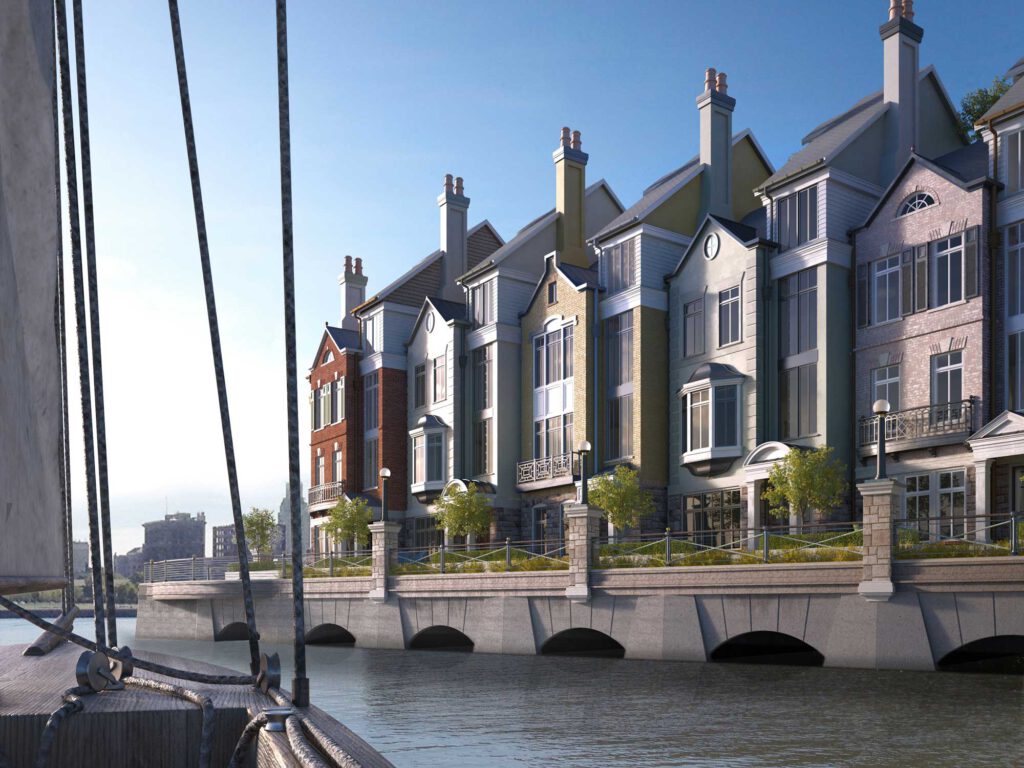
Project Details Body copy goes here. Image Gallery
