Copenhagen
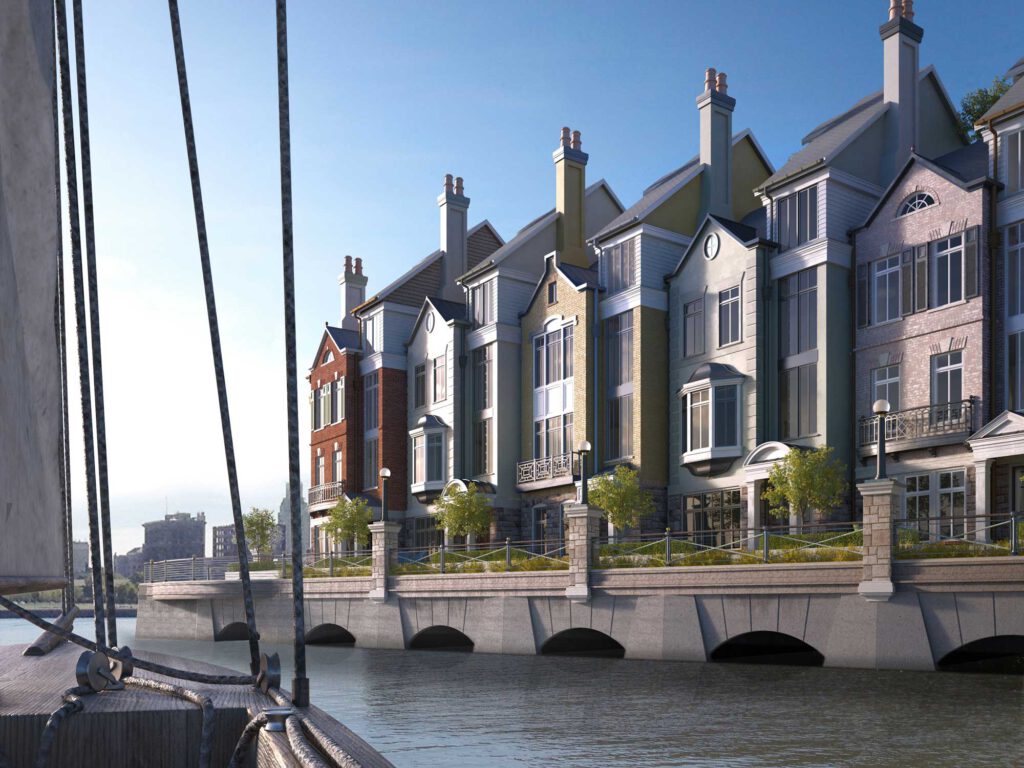
Project Details Body copy goes here. Image Gallery
Flowers Field
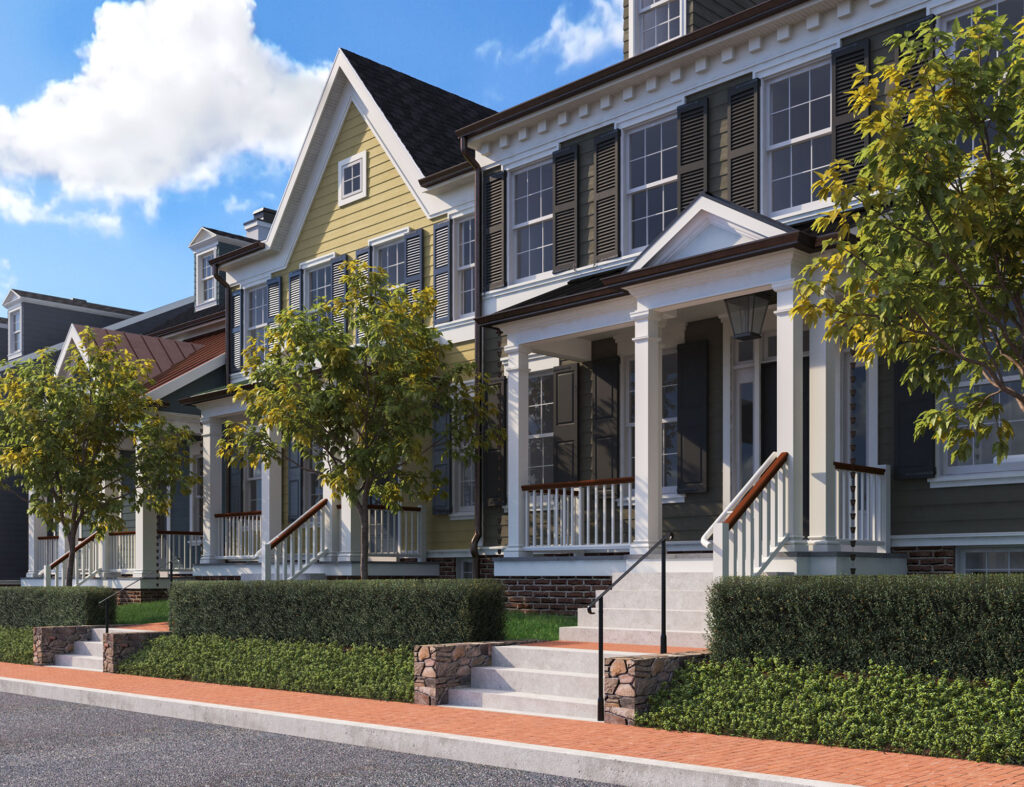
Project Details Body copy goes here. Image Gallery
Yardley Preserve
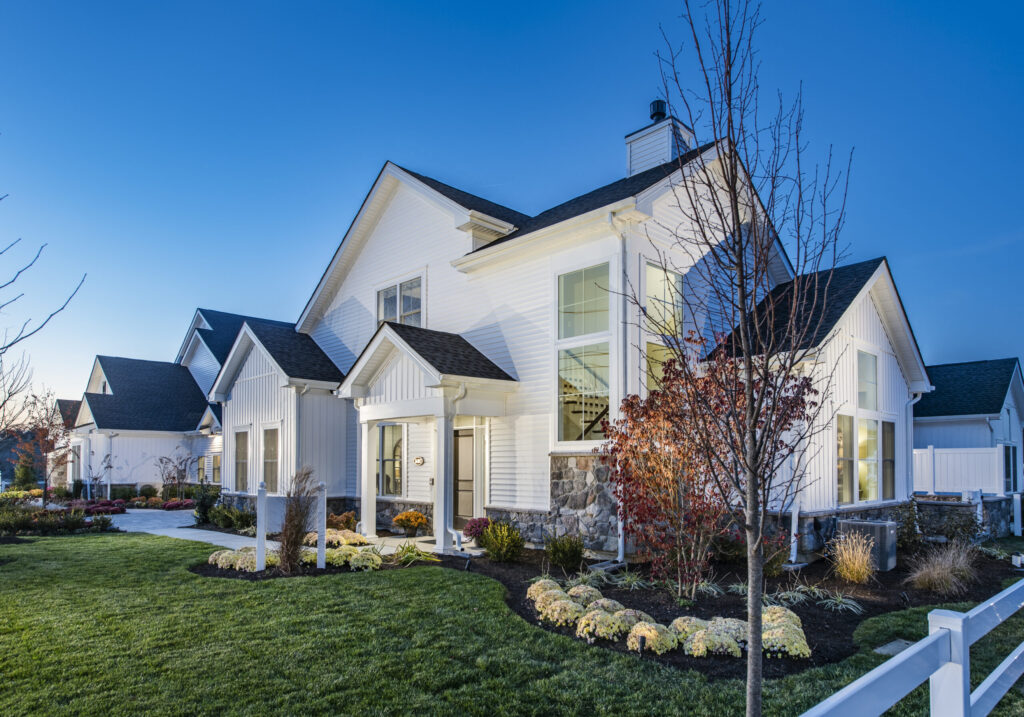
Project Details Body copy goes here. Image Gallery
Modern 40
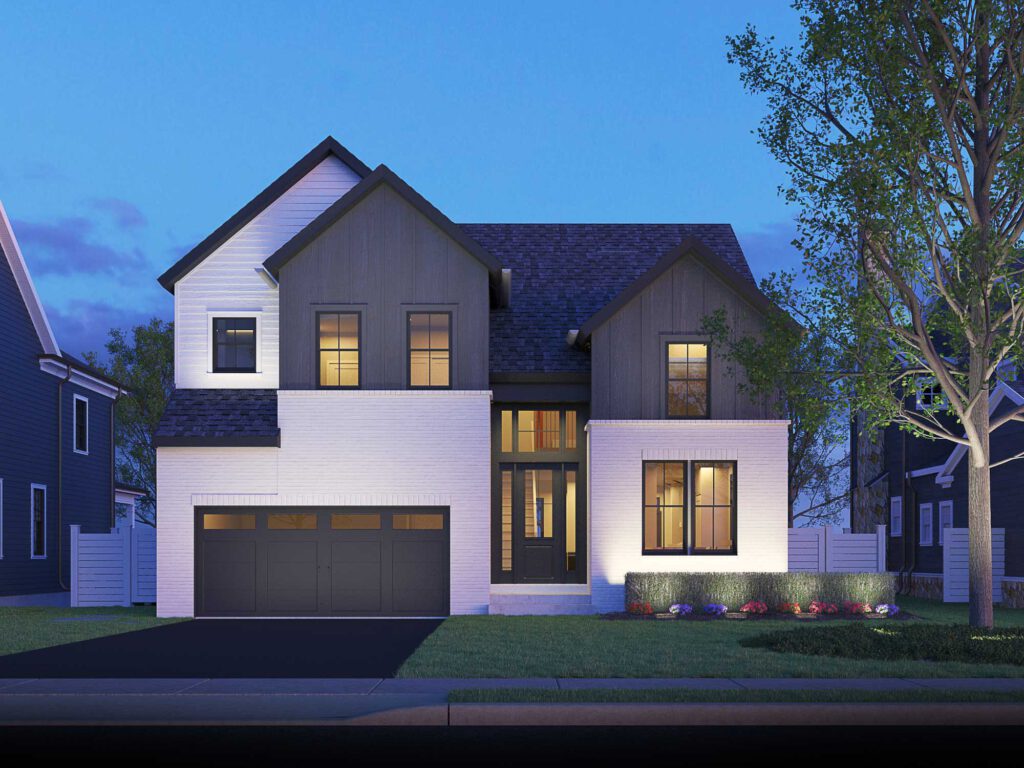
Project Details Body copy goes here. Image Gallery
Lincoln Road
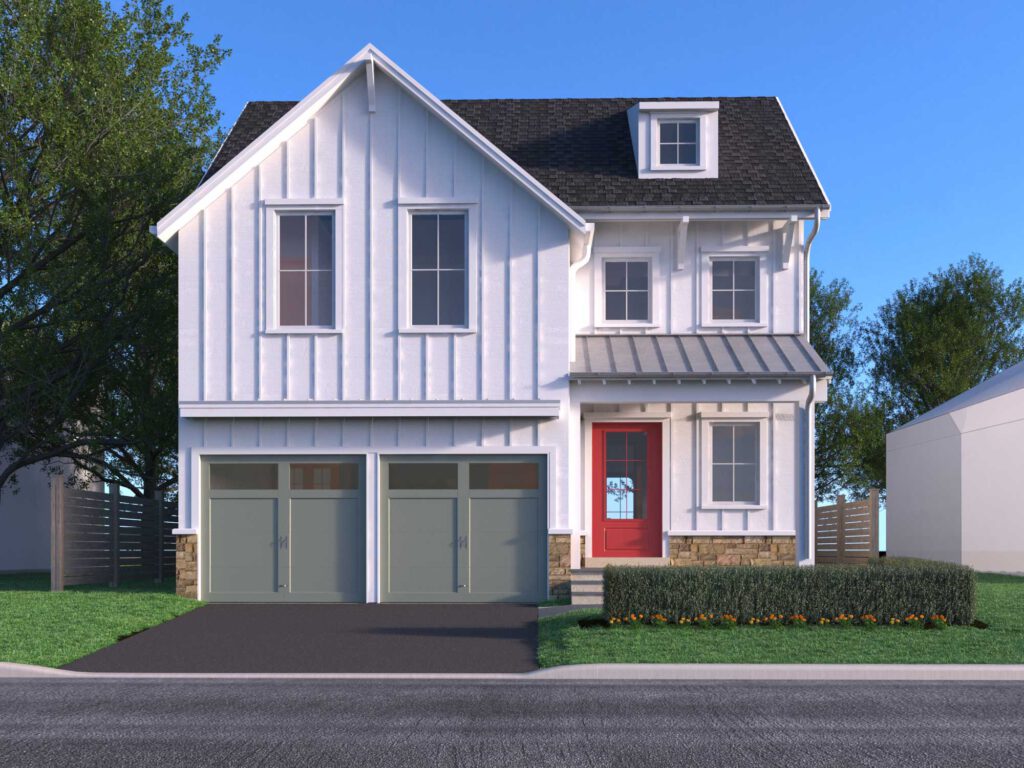
Project Details Body copy goes here. Image Gallery
Stone Harbor Bay House
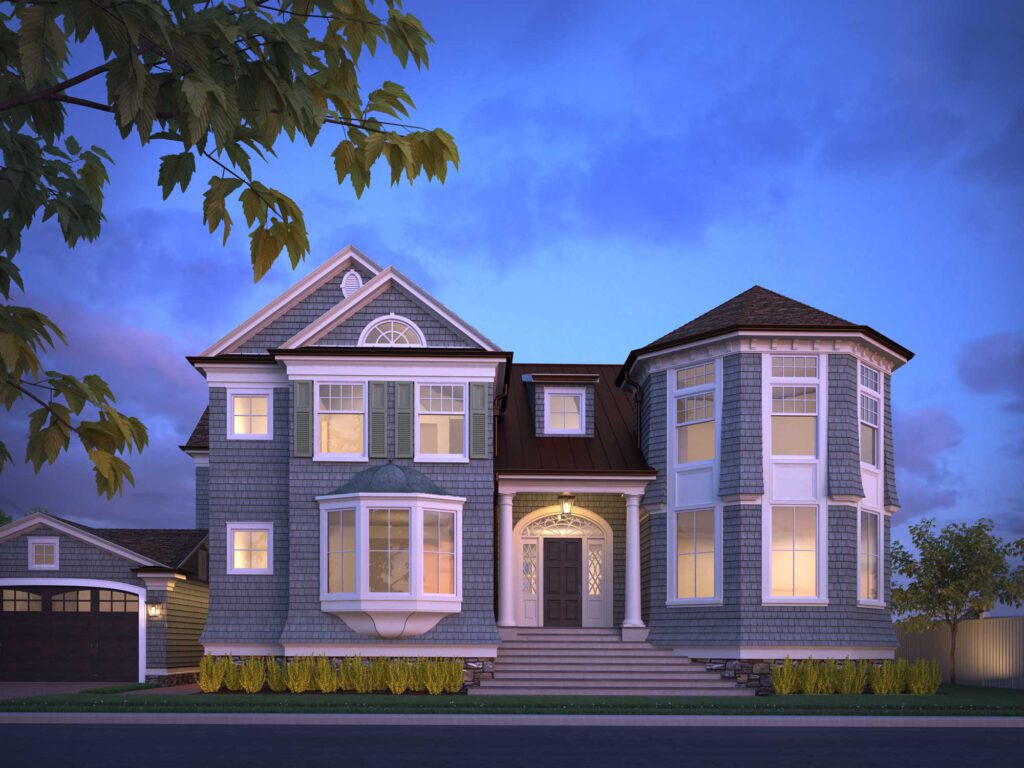
Project Details Body copy goes here. Image Gallery
1632 Kater St
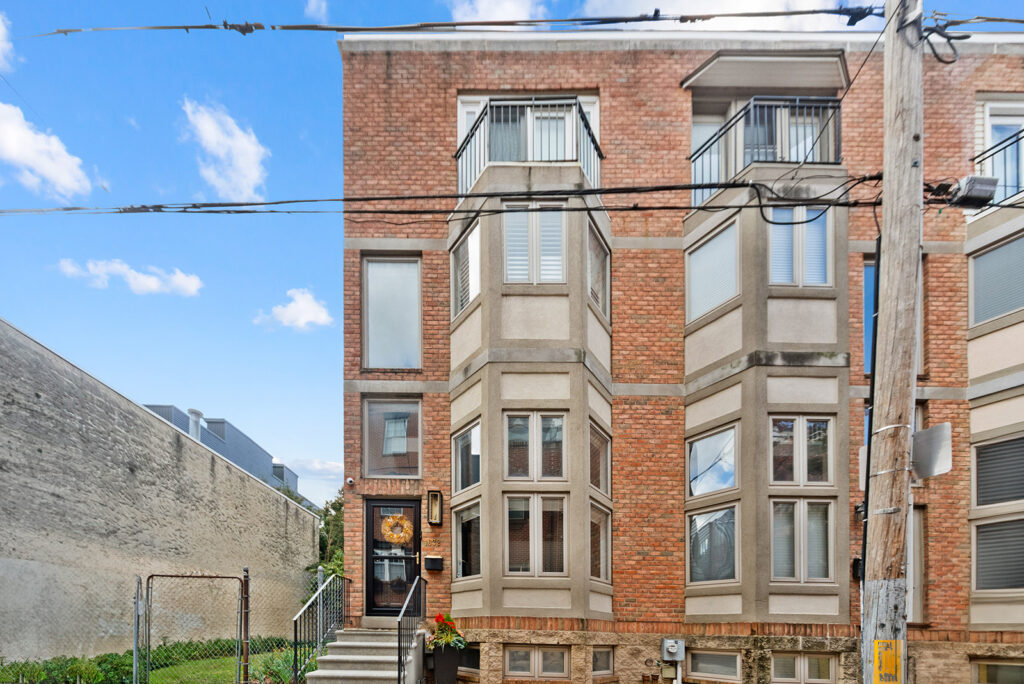
Project Details Body copy goes here. Image Gallery
615 S 17th St
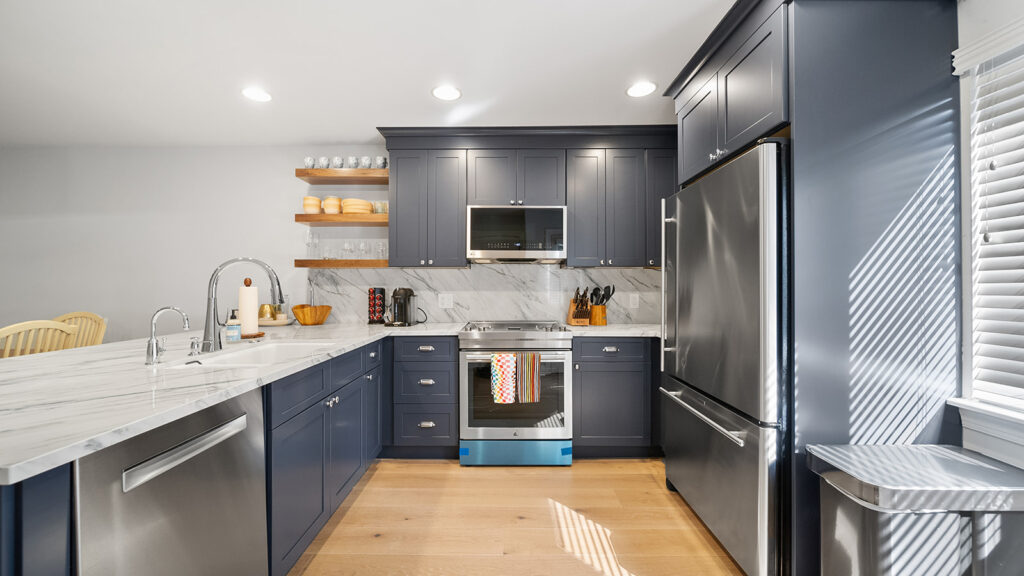
Project Details Body copy goes here. Image Gallery
Protected: 2300 Yardley-Morrisville
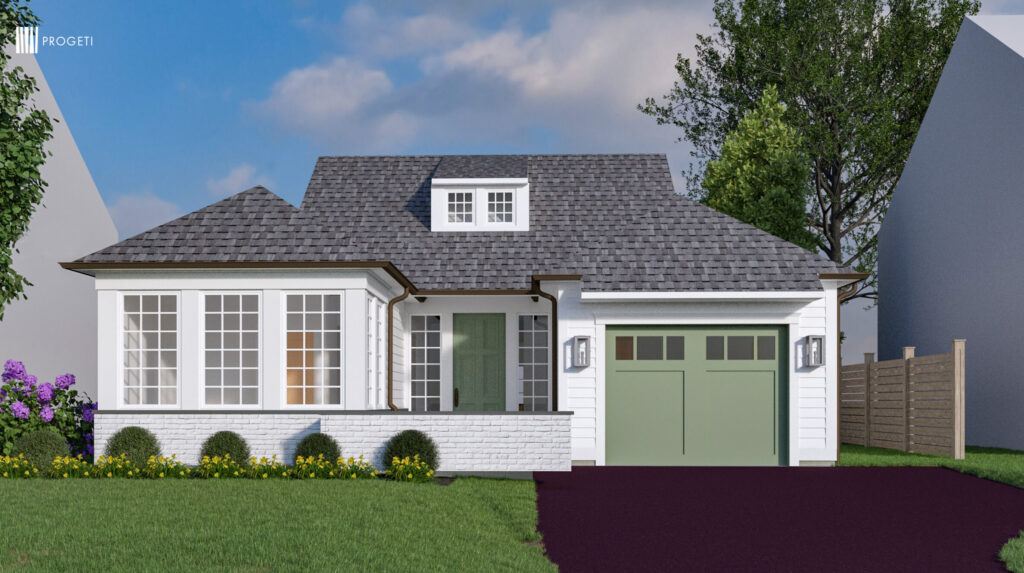
There is no excerpt because this is a protected post.
Protected: 924 Sandy Run
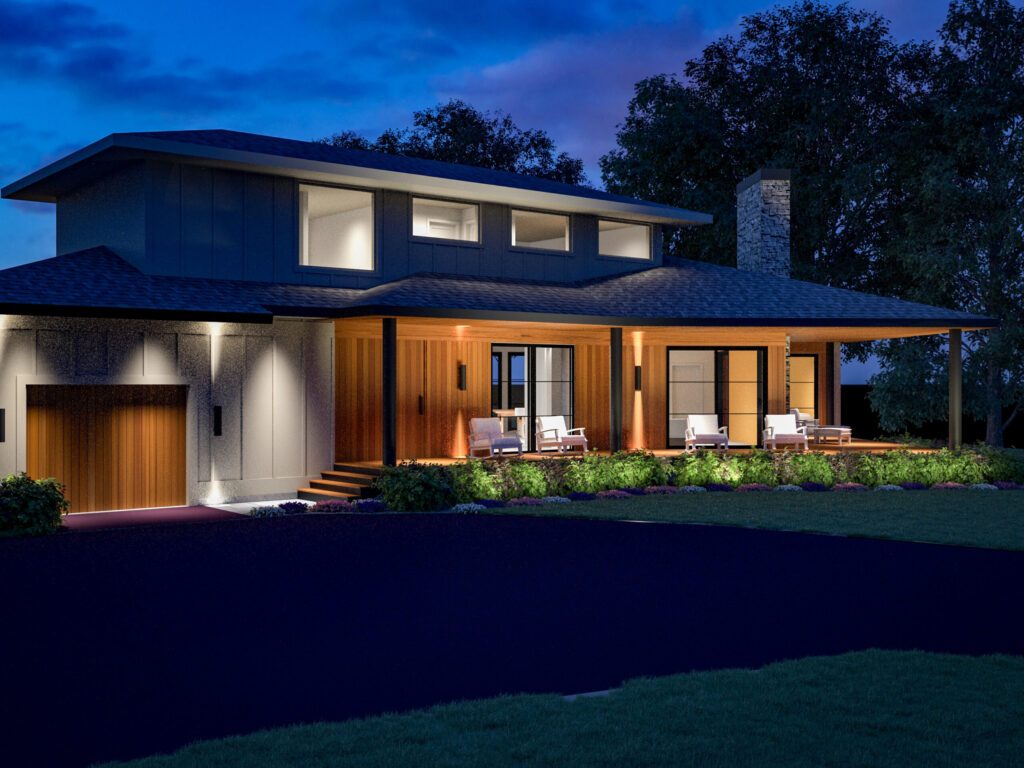
There is no excerpt because this is a protected post.
Protected: 444 Penn
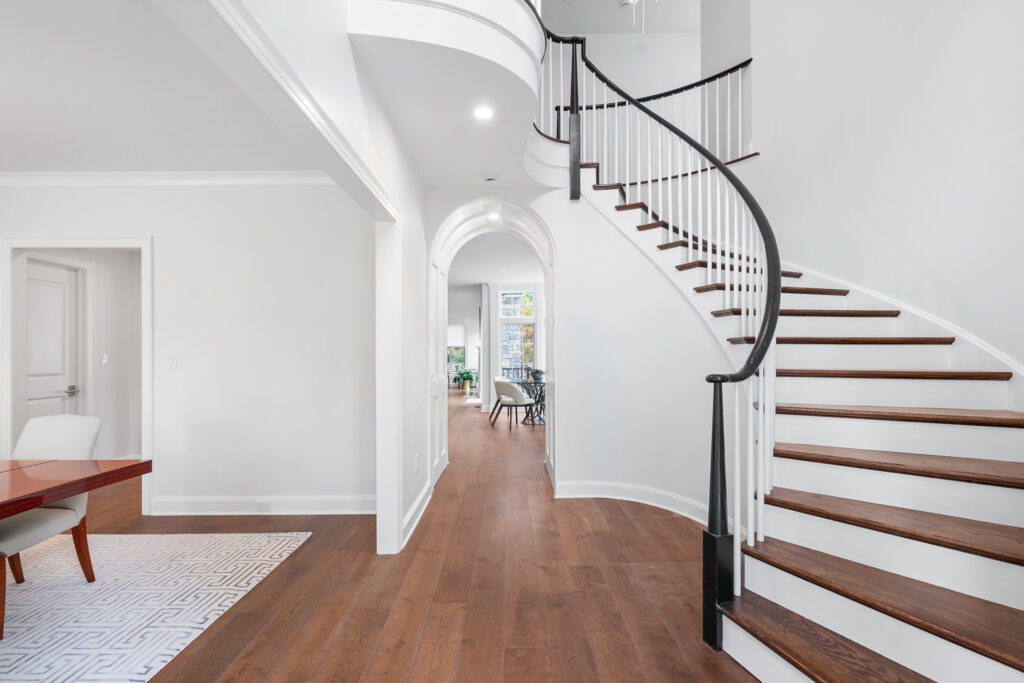
There is no excerpt because this is a protected post.
Protected: 526 Penn
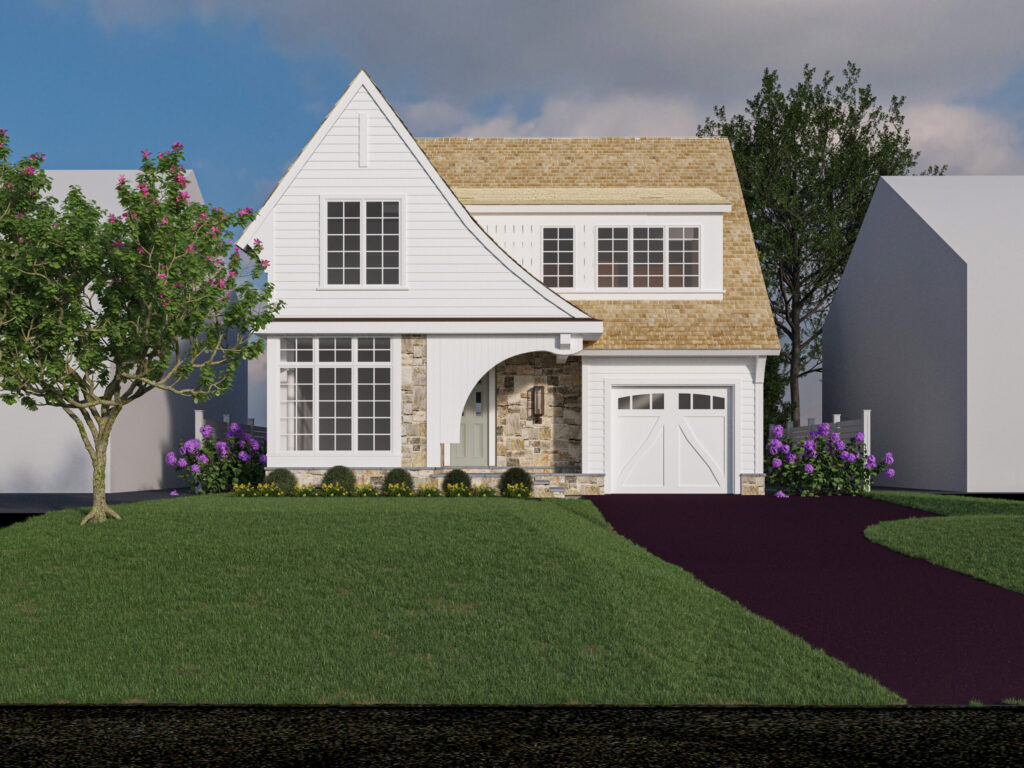
There is no excerpt because this is a protected post.
Protected: 115 Beaumont
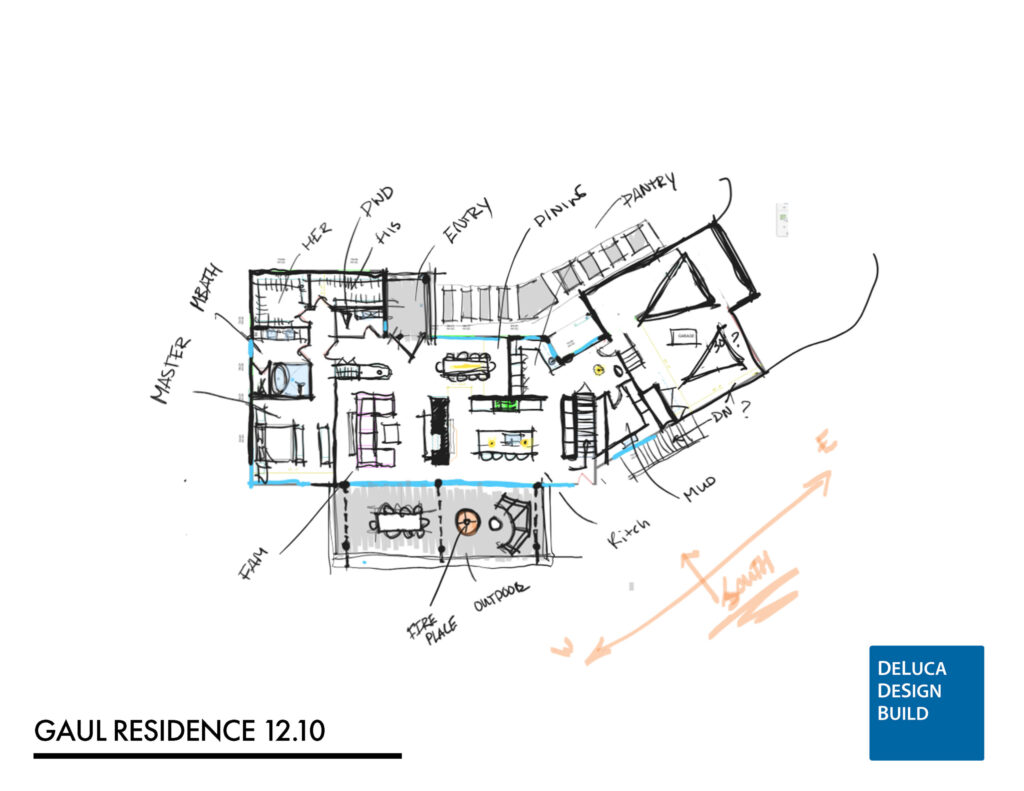
There is no excerpt because this is a protected post.
Protected: 110 E Union Valley
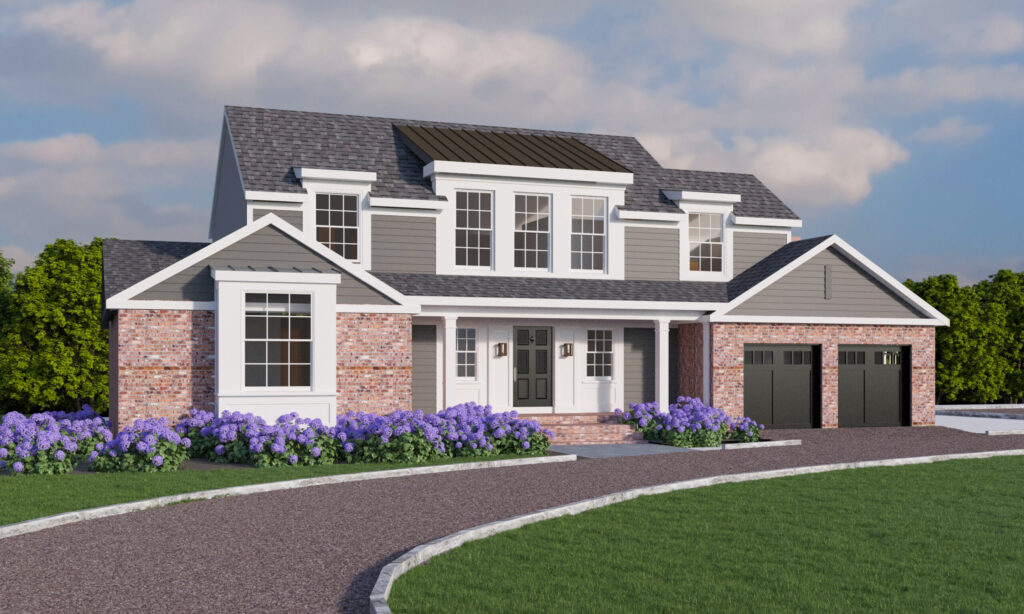
There is no excerpt because this is a protected post.
Protected: 809 Linton Hill
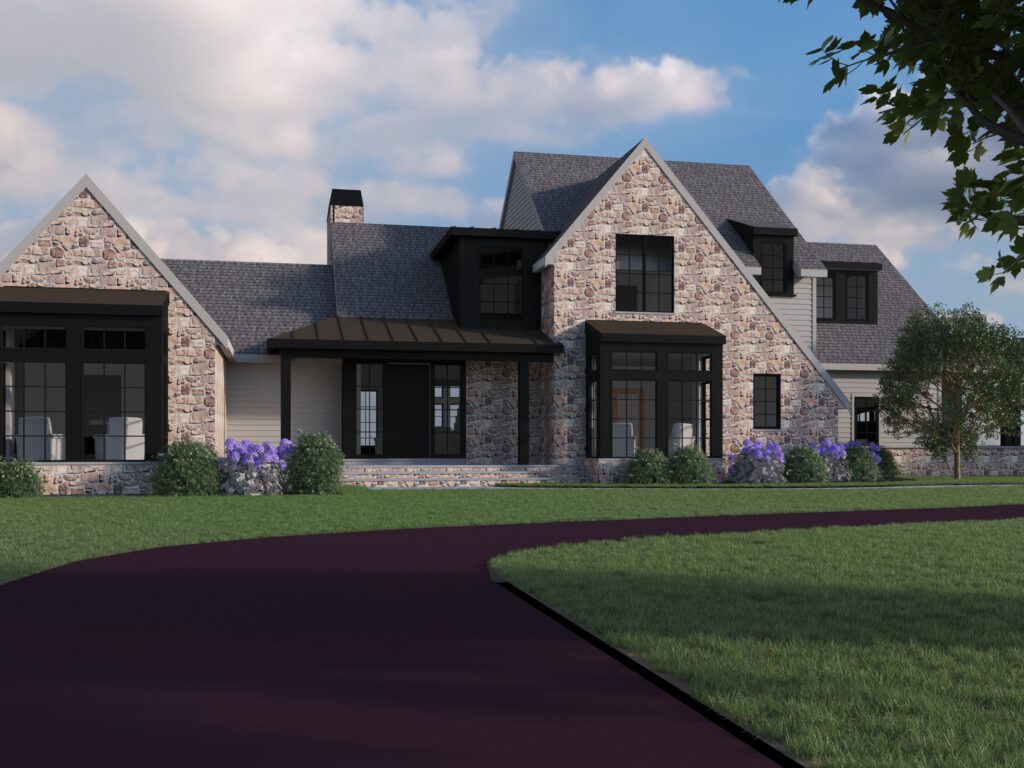
There is no excerpt because this is a protected post.
Protected: 831 Linton Hill
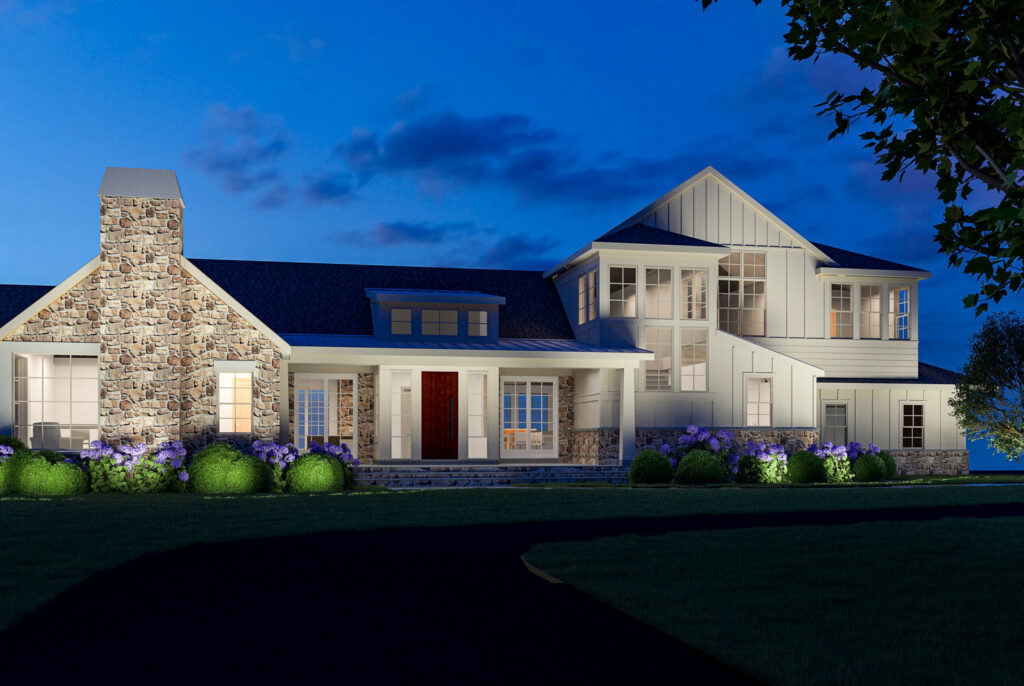
There is no excerpt because this is a protected post.
Protected: 17 Ironworks
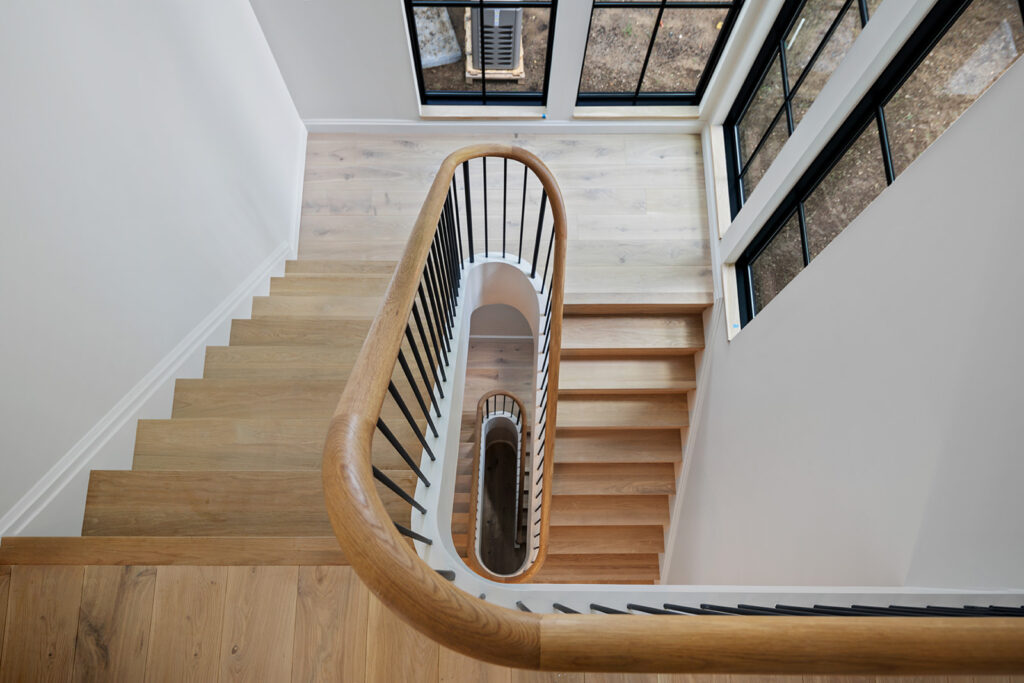
There is no excerpt because this is a protected post.
Protected: 402 Richard Knoll
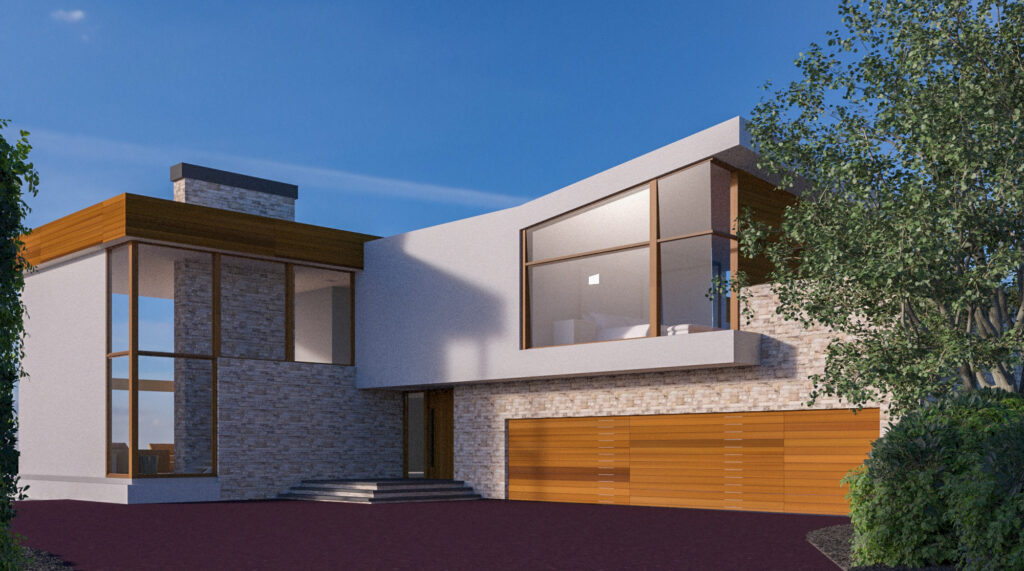
There is no excerpt because this is a protected post.
Protected: 263 N Main
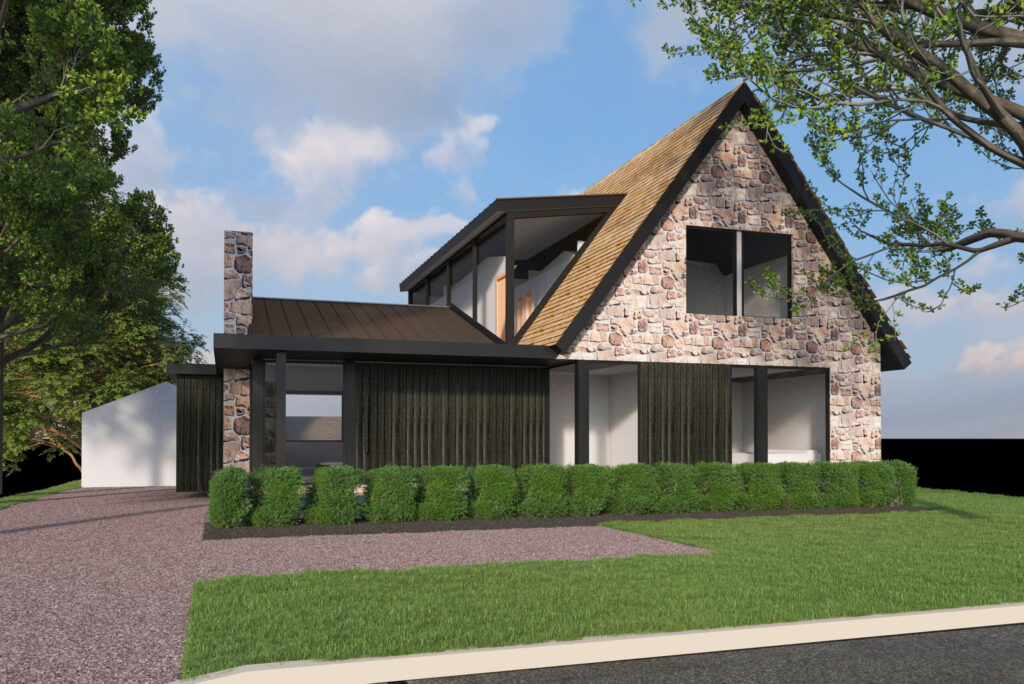
There is no excerpt because this is a protected post.
Protected: 600 Waterview Place
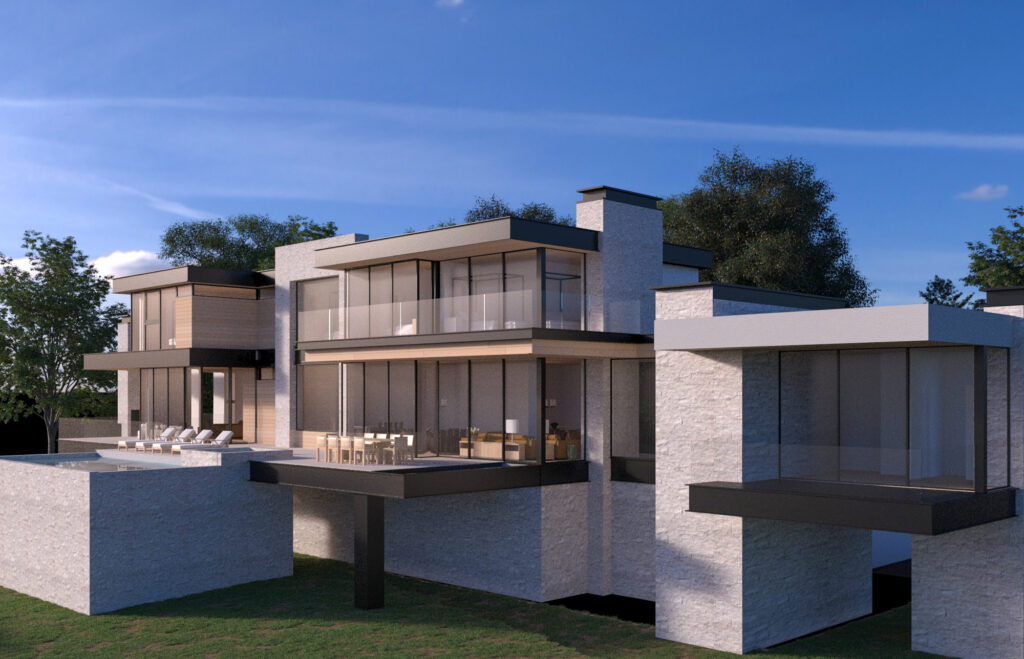
There is no excerpt because this is a protected post.
Protected: 70 Twining

There is no excerpt because this is a protected post.
The Williamson
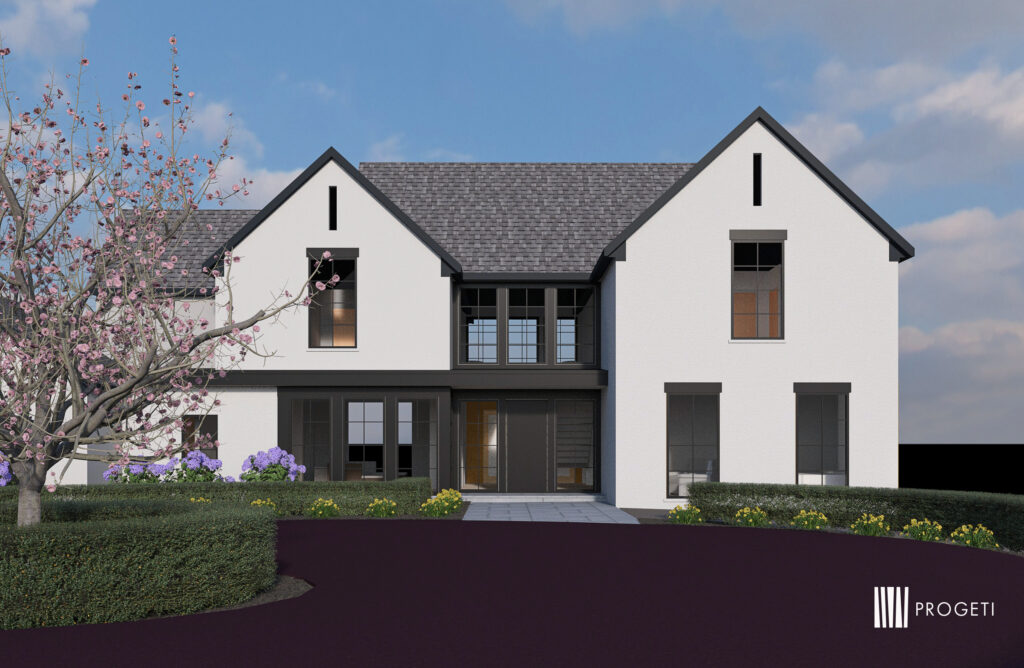
Project Details Body copy goes here. Image Gallery
The Norwood
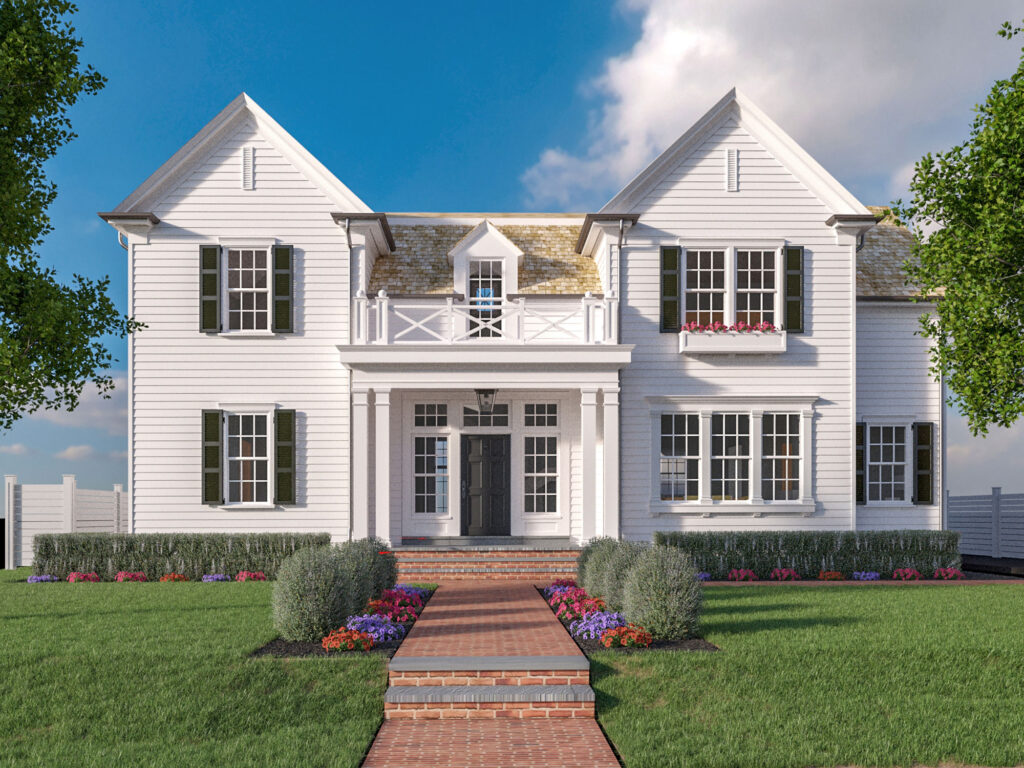
Project Details Body copy goes here. Image Gallery
The Penn
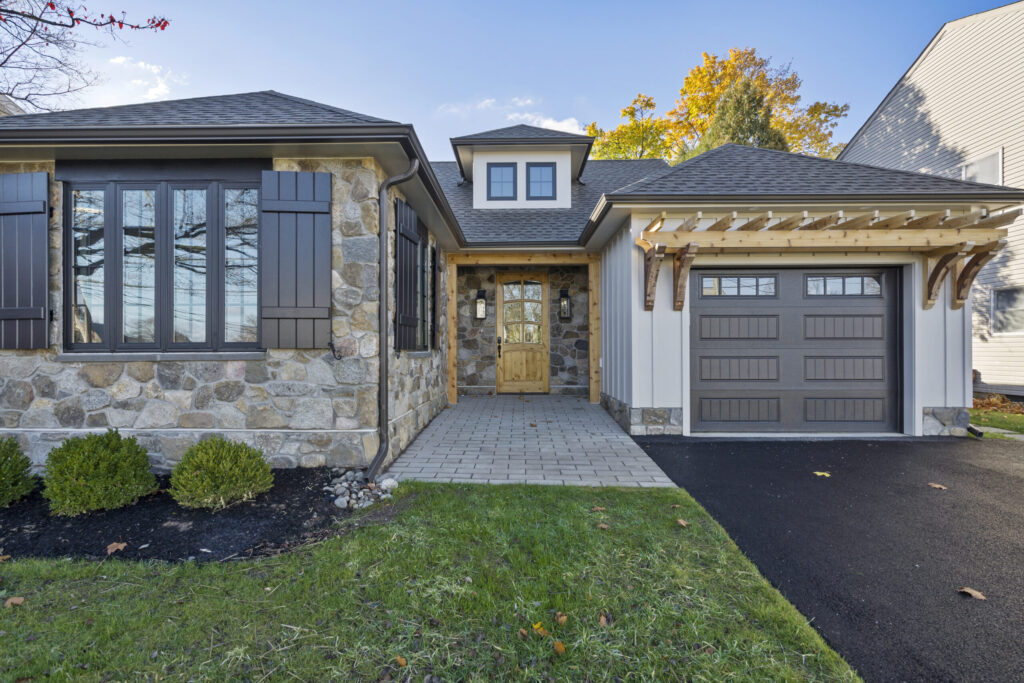
Project Details Body copy goes here. Image Gallery
The Plymouth
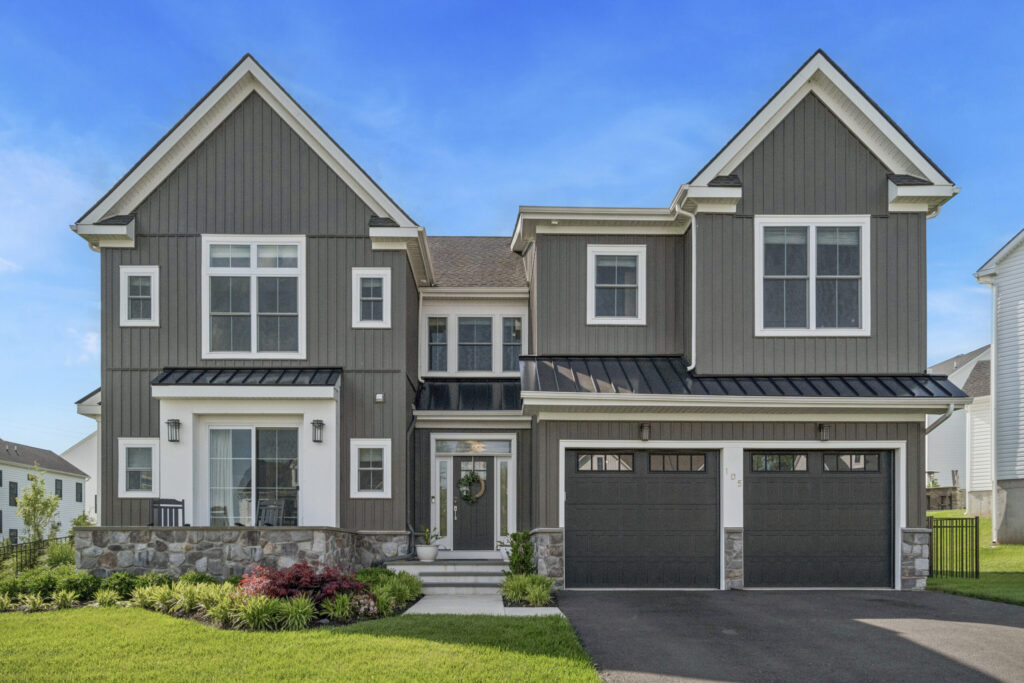
Project Details Body copy goes here. Image Gallery
The Walnridge
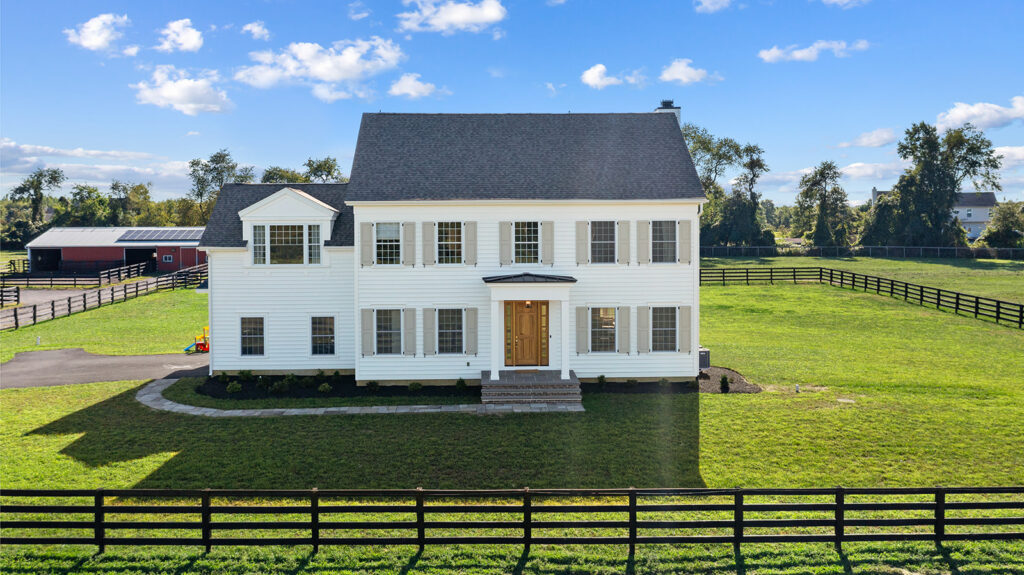
Project Details Body copy goes here. Image Gallery
The Heller
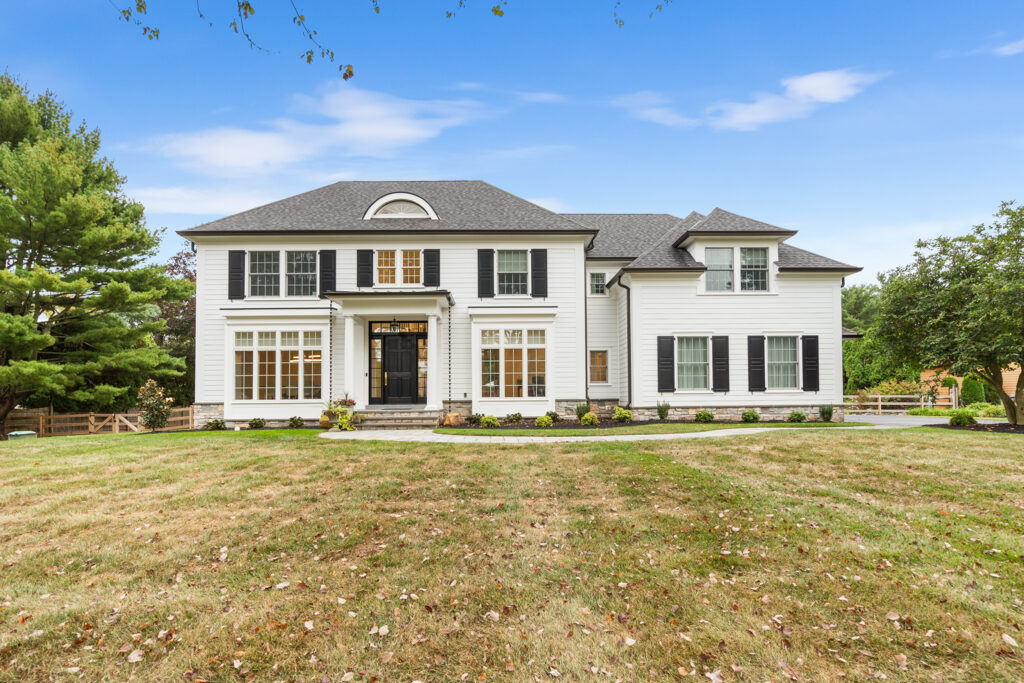
Project Details Body copy goes here. Image Gallery
The Lafayette
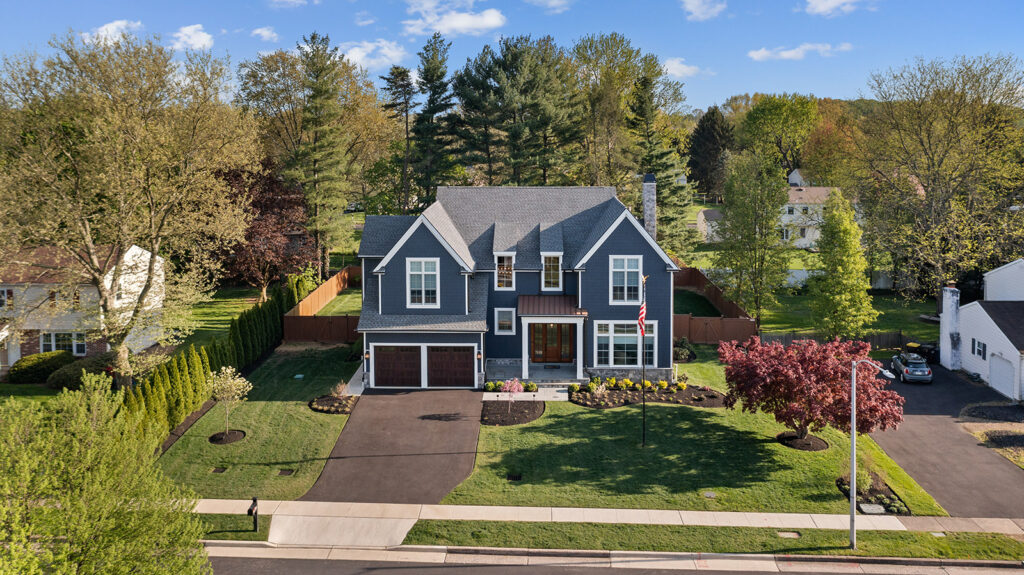
Project Details Body copy goes here. Image Gallery
Wheaten Manor
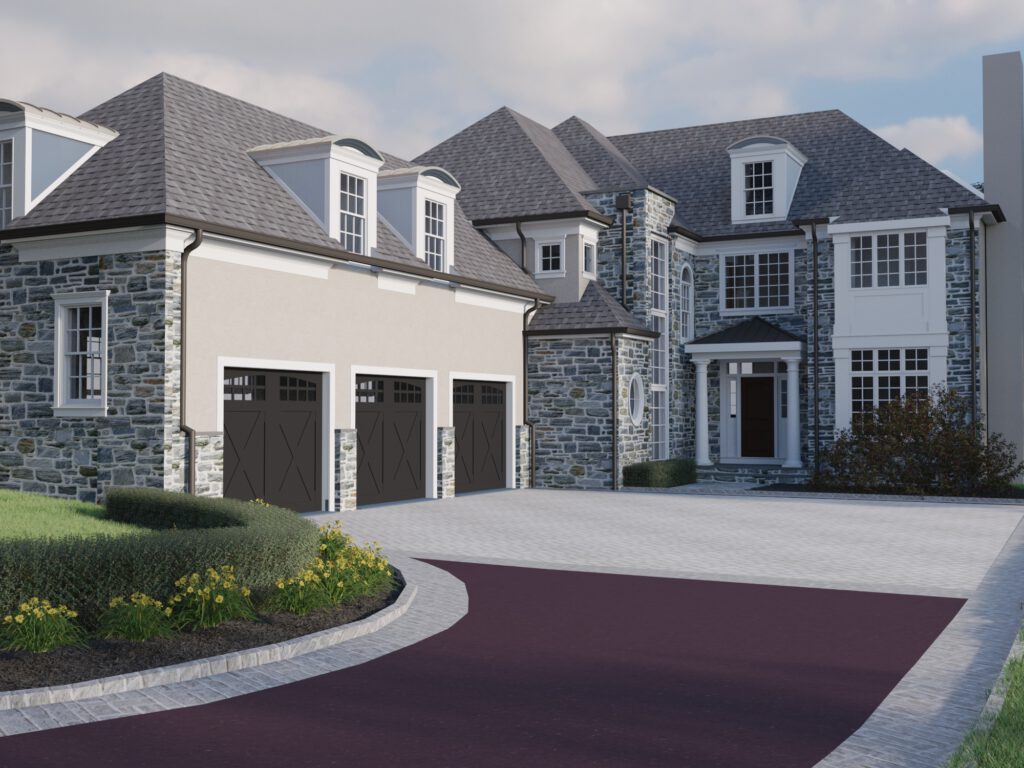
Project Details Body copy goes here. Image Gallery
West 9th
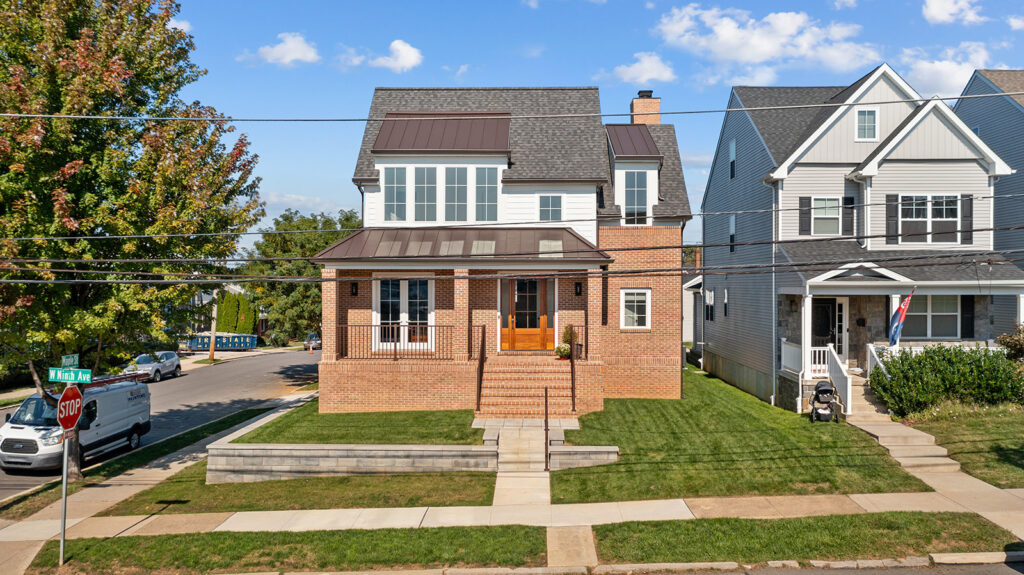
Project Details Body copy goes here. Image Gallery
Glengarry Wissahickon
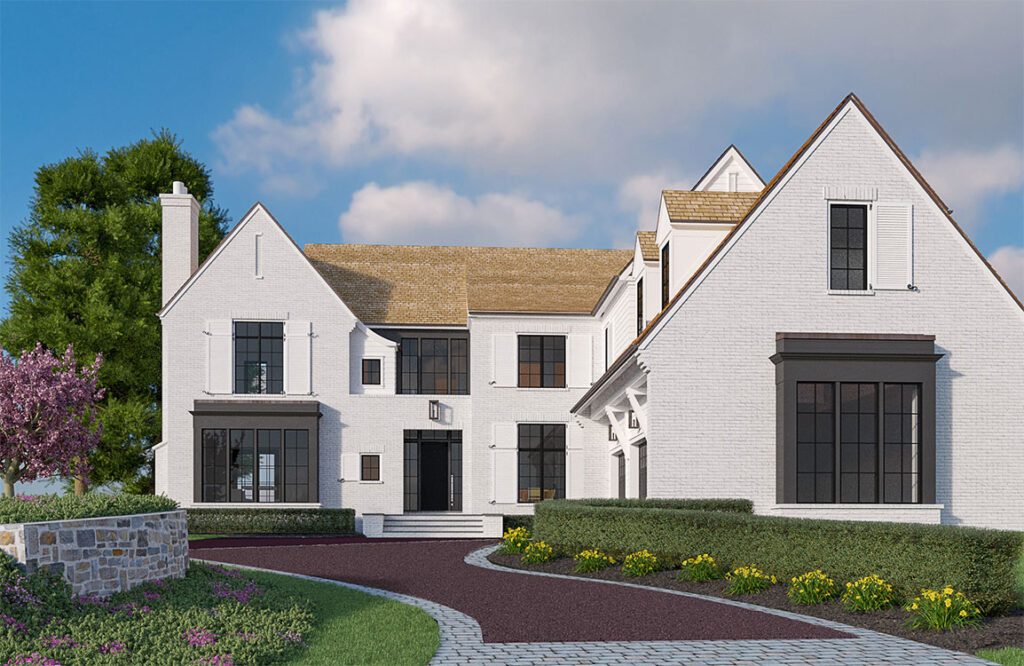
Project Details Body copy goes here. Image Gallery
The Ironworks
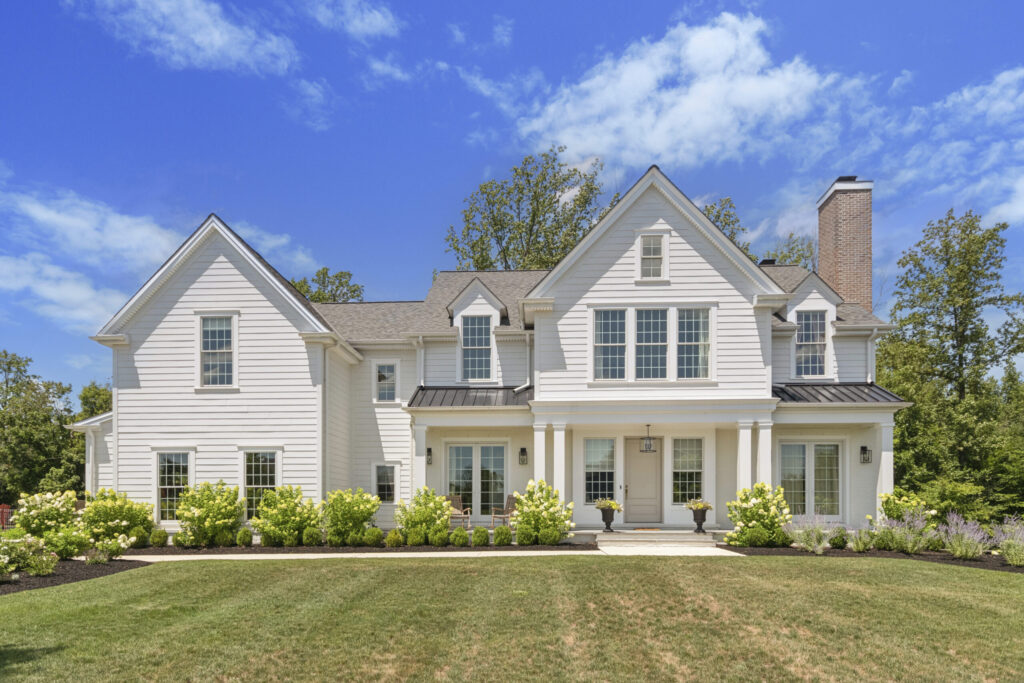
Project Details Body copy goes here. Image Gallery
The Glengarry
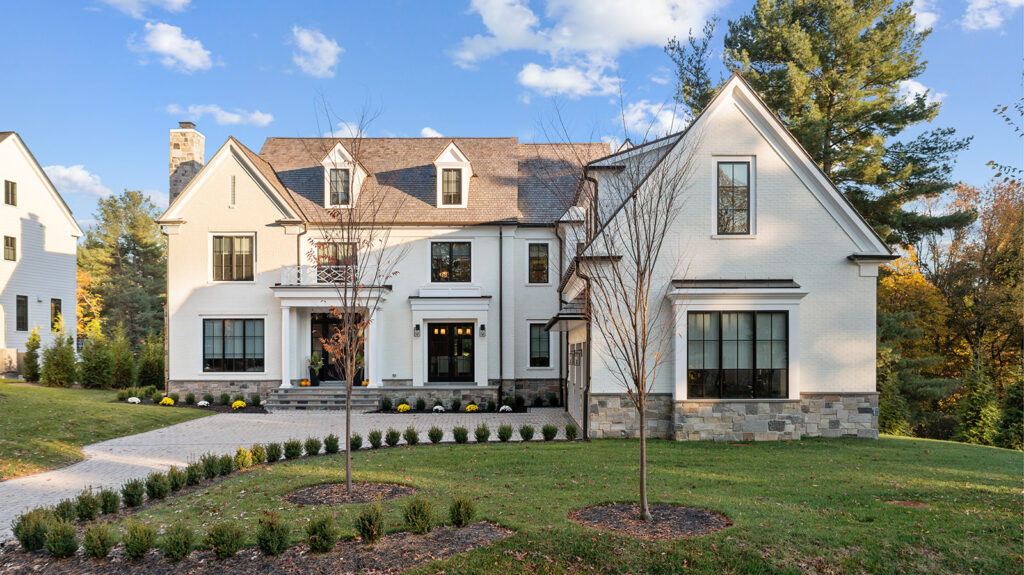
Project Details The Glengarry offers elegant classical architecture, luxury fit and finish, and a spacious, open floor plan at 6000 SF in historic Chestnut Hill. Image Gallery
